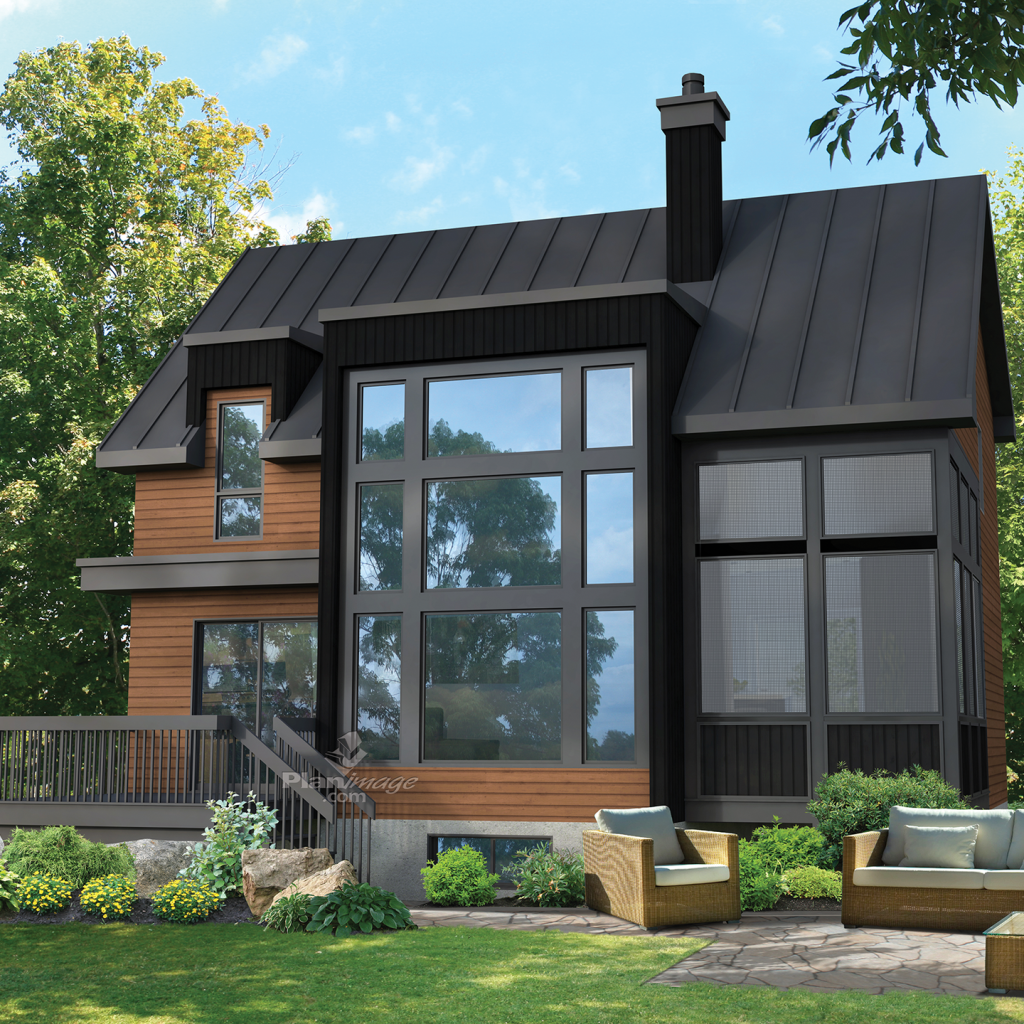Model: 62375 – Urban Style Urban Category Chalet


Ideal suited for family reunions, this beautiful cottage with its imposing windows is 34 feet wide by 28 feet deep and provides 1,409 square feet of living space. The ground floor has a 777 square-foot living area and features an entrance hall with a walk-in closet, a storage room for the washer and dryer, a bathroom with a shower, a bedroom, and an open area that includes a living room with a fireplace opening up to the second floor, a kitchen with a large island, and a dining room.
Located on the side of the cottage, a screened veranda with a 13 foot-high ceiling will allow diners to enjoy the property’s view undisturbed.
With 632 square feet of living space, the upper floor includes two bedrooms, an office area overlooking the living room and a bathroom with a shower.
Factory installation of the structure
Floors, walls, indoor divisions and roof
Windows
Windows are preinstalled in our panels
Exterior finish
Exterior doors, exterior finish, roof coverings, porch, patio
Interior base finish
Doors and handles, mouldings and baseboard, gypsum and particle board stairs
Electricity + Air exchanger
Plomberie (préparation seulement)
Appareils non inclus
Interior finish
Plaster, paint, flooring, kitchen cabinets and vanity
*The mentioned price is for budget, indicative purposes and calculated from base materials. The actual cost of a house depends on many factors and may vary: the purchase option selected, the delivery city and some materials used to manufacture the residence. Applicable taxes, the land and connections to services are not included in the price.
**Note that excavation, foundation and backfilling work is not provided. Contact our team to find out more.