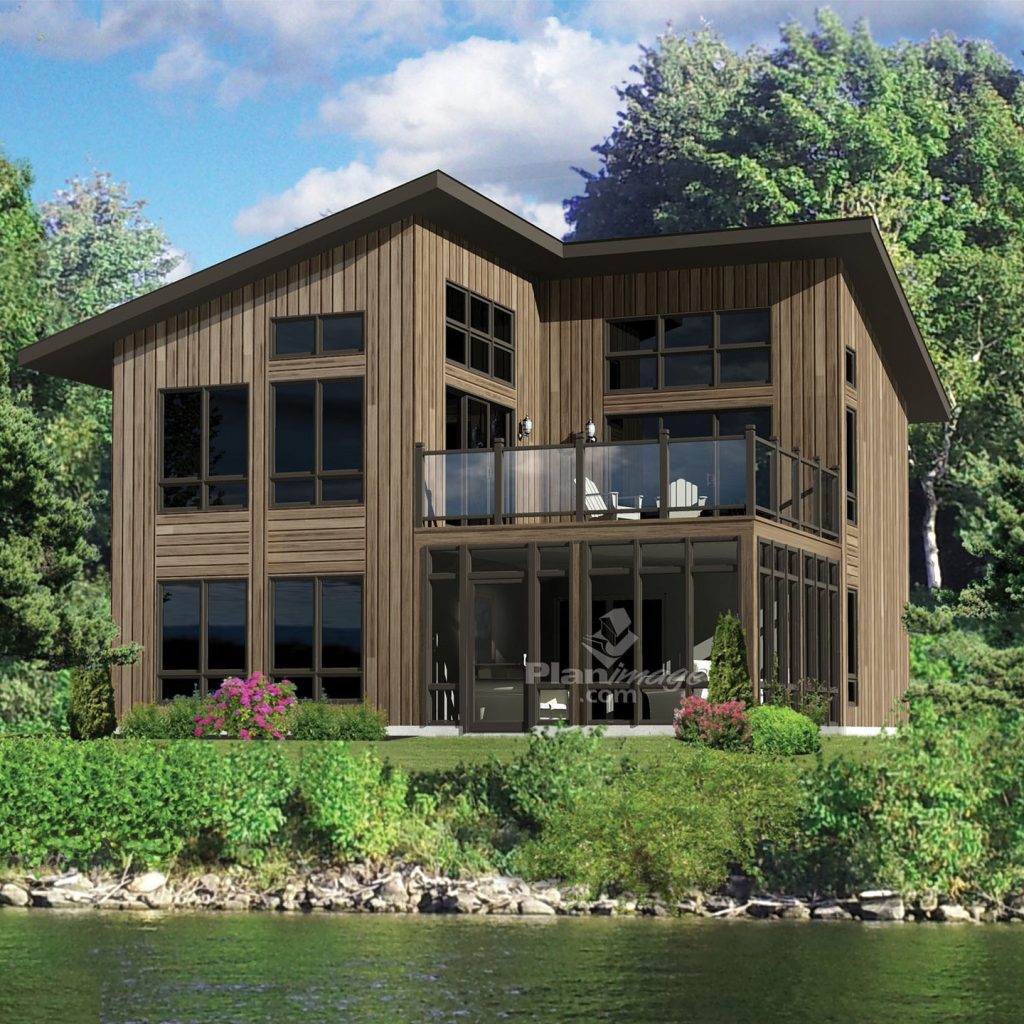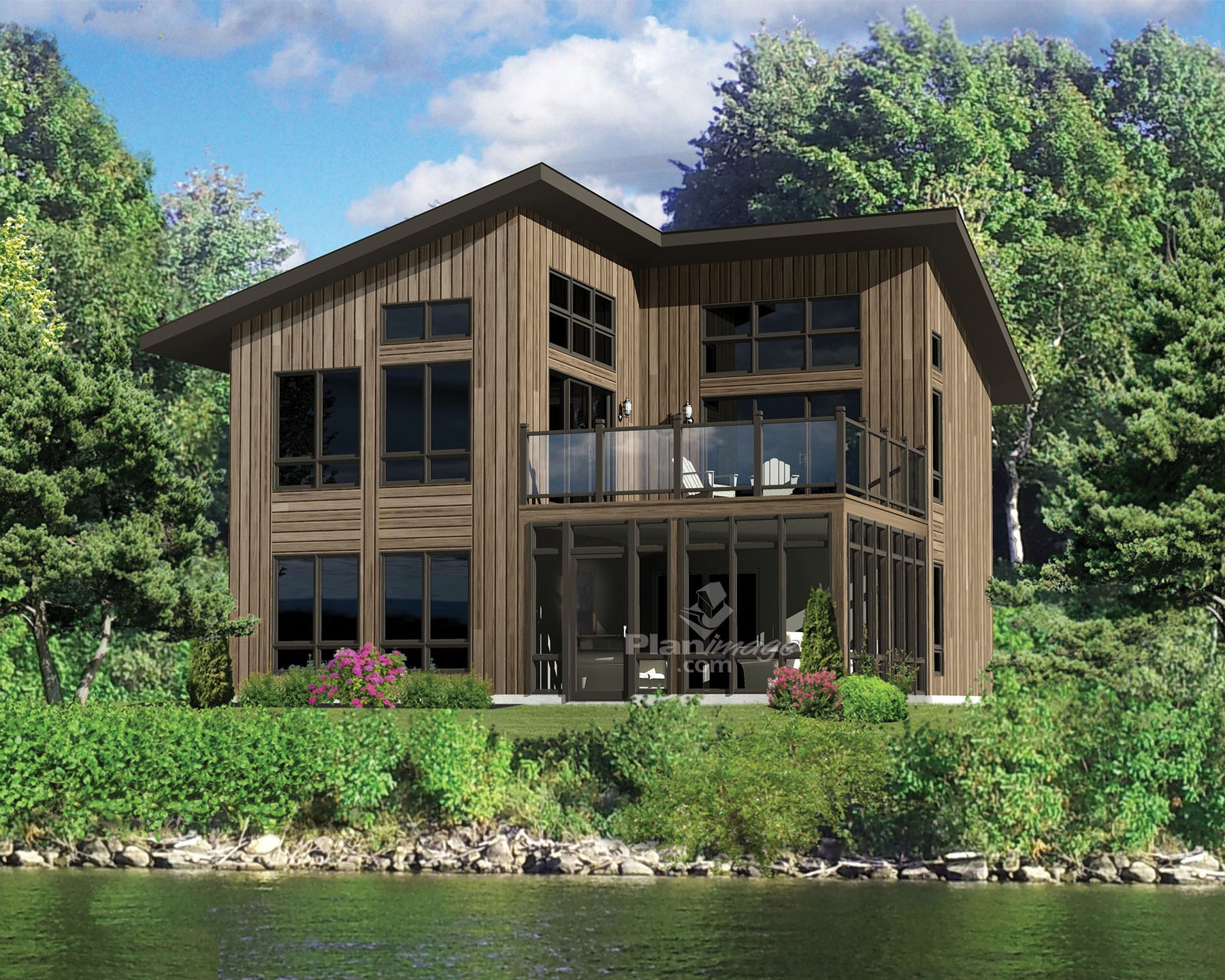Model: 62323 – Urban Style Urban Category Apartments


The architecture of this large cottage designed for nature lovers may be urban, but the wooden facing gives it definite rustic appearance.
This house is 32 feet wide by 32 feet deep and provides 1,536 square feet of living space. The ground floor has a 768 square foot living area that features an entrance hall with a closet, three bedrooms, a bathroom, two small storage rooms, as well as a screened veranda accessible through a patio door.
The upper floor also has 768 square feet of living space.
The entire living area has cathedral ceilings and huge windows. There is a living room with a gas fireplace, a large kitchen with a lunch counter, a dining room, and a powder room. The dining room and the living room both have large panoramic doors that open out to a large terrace.
Factory installation of the structure
Floors, walls, indoor divisions and roof
Windows
Windows are preinstalled in our panels
Exterior finish
Exterior doors, exterior finish, roof coverings, porch, patio
Interior base finish
Doors and handles, mouldings and baseboard, gypsum and particle board stairs
Electricity + Air exchanger
Plomberie (préparation seulement)
Appareils non inclus
Interior finish
Plaster, paint, flooring, kitchen cabinets and vanity
*The mentioned price is for budget, indicative purposes and calculated from base materials. The actual cost of a house depends on many factors and may vary: the purchase option selected, the delivery city and some materials used to manufacture the residence. Applicable taxes, the land and connections to services are not included in the price.
**Note that excavation, foundation and backfilling work is not provided. Contact our team to find out more.