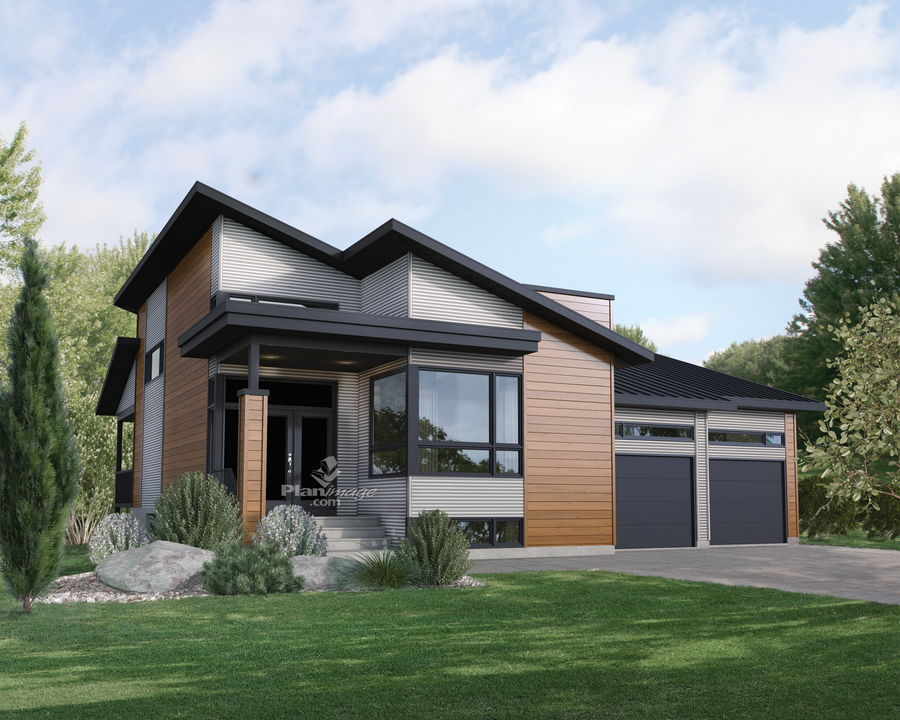Model: 11018 – Urban Style Urban Category Single family


his magnificent modern style single story residence, distinguished by its sloping roofs, is 50 feet wide by 56 feet deep and offers 1,893 square feet of living space, including a 540 square foot double garage with a closed entrance.
This model includes a split entrance, a large open concept room with a cathedral ceiling in the living room, a kitchen with island, a fanlight above the cupboards and a large pantry, a dining room and direct access to a covered terrace at the back. The house also includes a laundry room with counter, three bedrooms and two bathrooms - one of which is adjacent to the master bedroom with separate shower and freestanding bath.
Factory installation of the structure
Floors, walls, indoor divisions and roof
Windows
Windows are preinstalled in our panels
Exterior finish
Exterior doors, exterior finish, roof coverings, porch, patio
Interior base finish
Doors and handles, mouldings and baseboard, gypsum and particle board stairs
Electricity + Air exchanger
Plomberie (préparation seulement)
Appareils non inclus
Interior finish
Plaster, paint, flooring, kitchen cabinets and vanity
*The mentioned price is for budget, indicative purposes and calculated from base materials. The actual cost of a house depends on many factors and may vary: the purchase option selected, the delivery city and some materials used to manufacture the residence. Applicable taxes, the land and connections to services are not included in the price.
**Note that excavation, foundation and backfilling work is not provided. Contact our team to find out more.