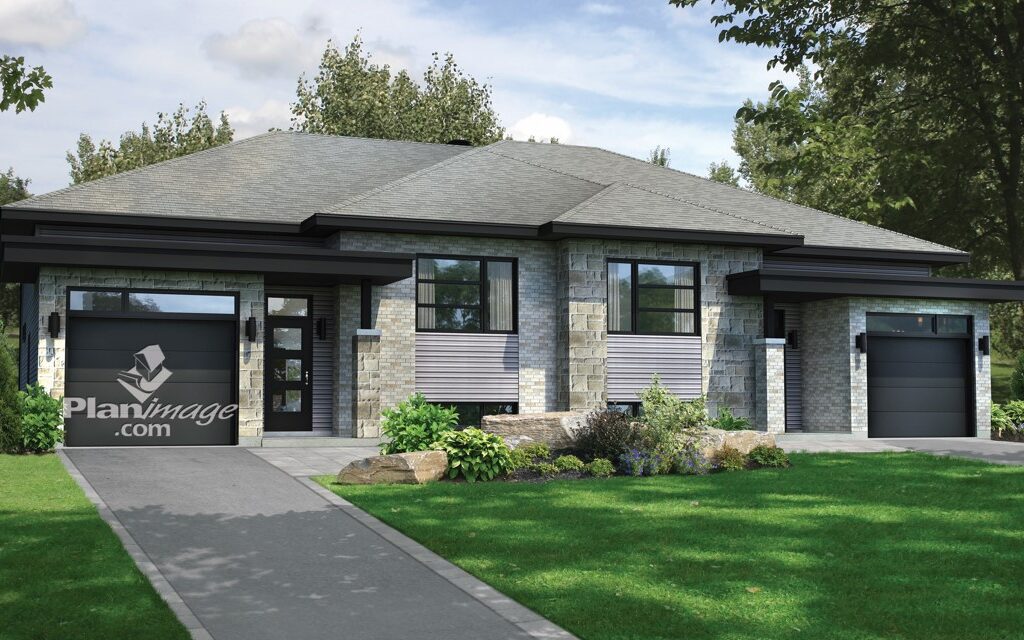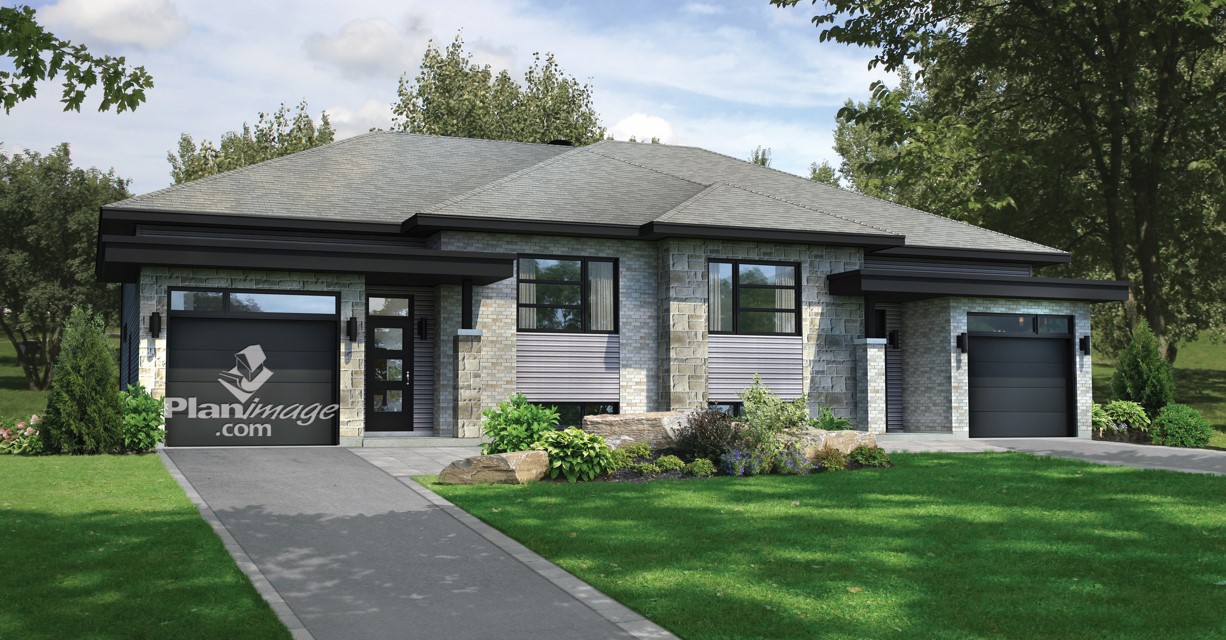Model: 31145 – Urban Style Urban Category Duplex


These two semi-detached single-storey houses display a resolutely urban architecture. Together they measure 64 feet wide by 44 feet deep and offer a total living area of 2,079 square feet. Each residence has a single garage of 242.5 square feet.
The area is the same in each home, 1,039.5 square feet, and the layout of the rooms is identical. Each house has a level entrance with access to the garage, two bedrooms – the master bedroom is 14 feet long in one of the houses, and 12 feet in the other – a laboratory-style kitchen with an island, a dining room and a a living room, a closet for the washer and dryer, a bathroom with a glass shower and a bathtub on the podium, as well as a small covered balcony on the side at the back.
Factory installation of the structure
Floors, walls, indoor divisions and roof
Windows
Windows are preinstalled in our panels
Exterior finish
Exterior doors, exterior finish, roof coverings, porch, patio
Interior base finish
Doors and handles, mouldings and baseboard, gypsum and particle board stairs
Electricity + Air exchanger
Plomberie (préparation seulement)
Appareils non inclus
Interior finish
Plaster, paint, flooring, kitchen cabinets and vanity
*The mentioned price is for budget, indicative purposes and calculated from base materials. The actual cost of a house depends on many factors and may vary: the purchase option selected, the delivery city and some materials used to manufacture the residence. Applicable taxes, the land and connections to services are not included in the price.
**Note that excavation, foundation and backfilling work is not provided. Contact our team to find out more.