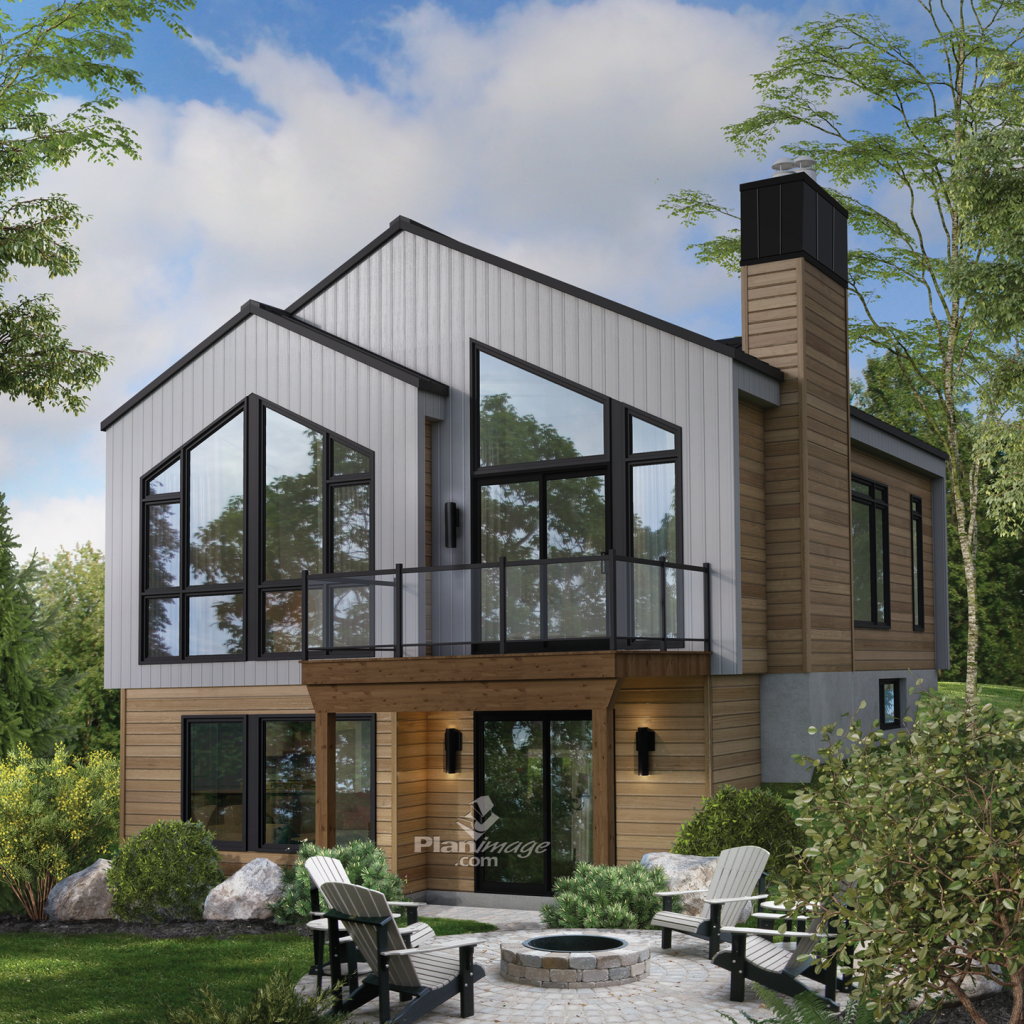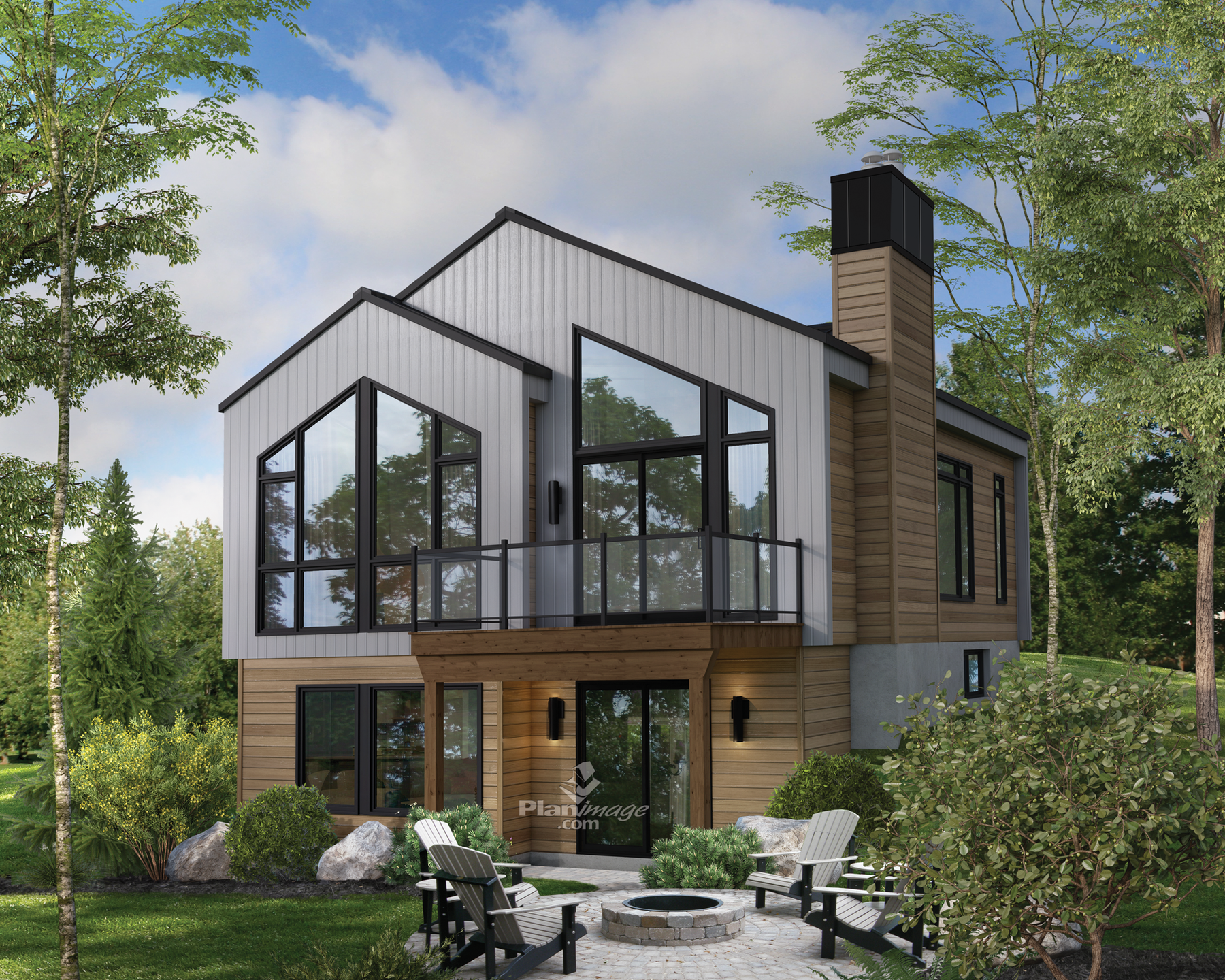

This lovely cottage is 26 feet wide by 34 feet deep, and offers 1,563 square feet of living space. The 784 square foot basement includes a family room with fireplace, a storage room, and two bedrooms. The main floor of 779 square feet includes a cathedral ceiling in the living room with a fireplace, the dining room, the kitchen with an island, the entrance and the master bedroom.
This cottage also includes a closet to stack the washer and dryer, and a master bedroom with access to the bathroom via the wardrobe, as well as windows up to the floor.
Factory installation of the structure
Floors, walls, indoor divisions and roof
Windows
Windows are preinstalled in our panels
Exterior finish
Exterior doors, exterior finish, roof coverings, porch, patio
Interior base finish
Doors and handles, mouldings and baseboard, gypsum and particle board stairs
Electricity + Air exchanger
Plomberie (préparation seulement)
Appareils non inclus
Interior finish
Plaster, paint, flooring, kitchen cabinets and vanity
*The mentioned price is for budget, indicative purposes and calculated from base materials. The actual cost of a house depends on many factors and may vary: the purchase option selected, the delivery city and some materials used to manufacture the residence. Applicable taxes, the land and connections to services are not included in the price.
**Note that excavation, foundation and backfilling work is not provided. Contact our team to find out more.