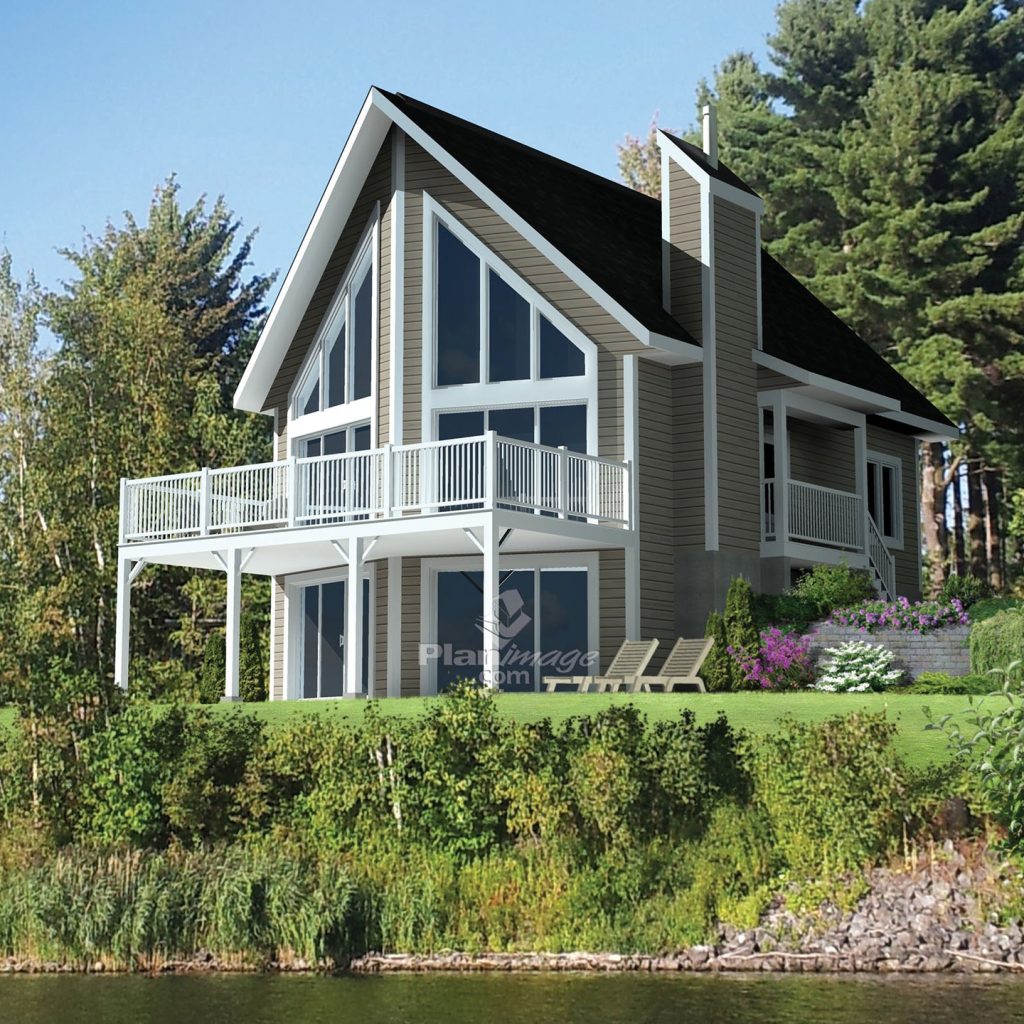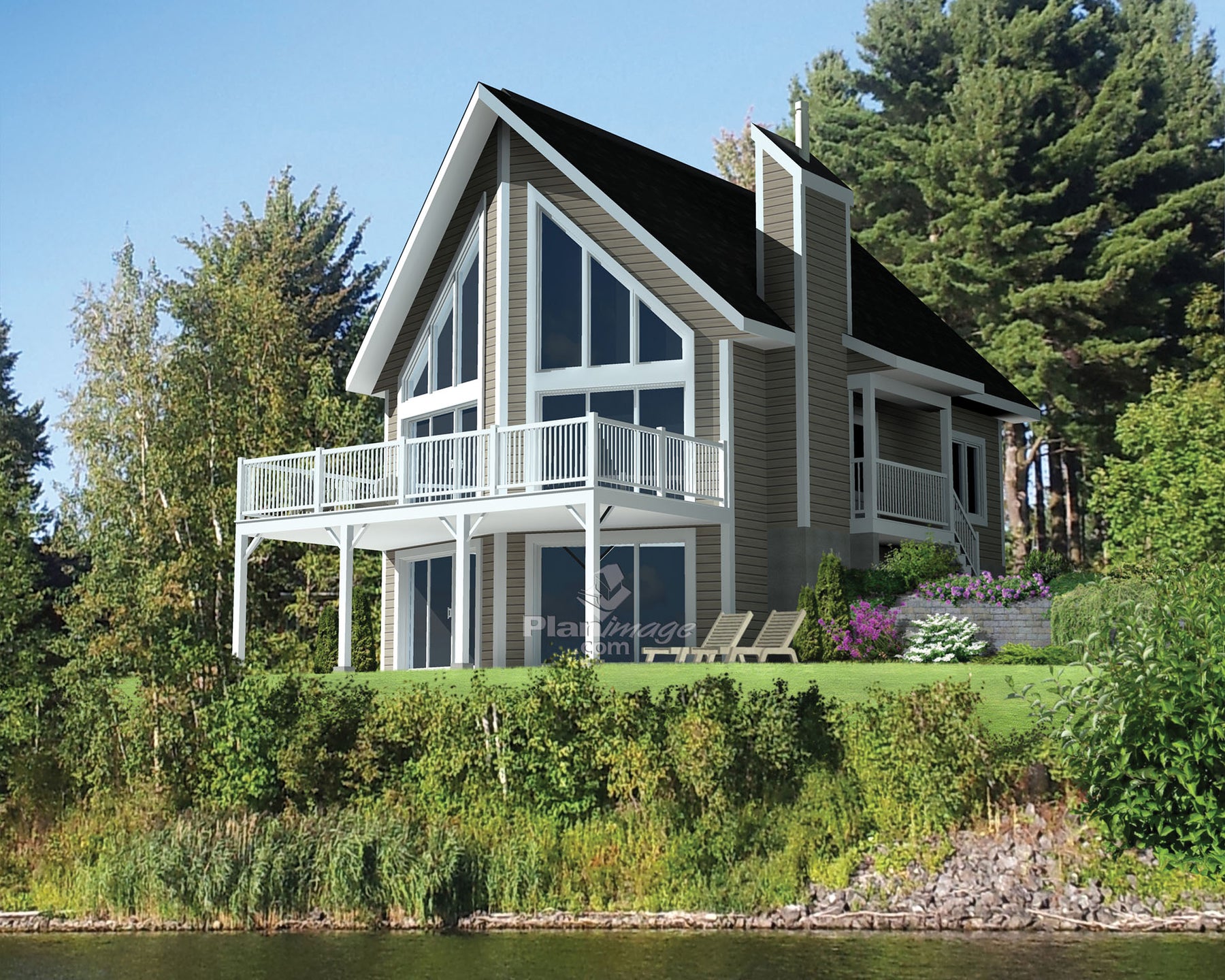Model: 62103 – Swiss Style Swiss Category Apartments


Designed for relaxation, this attractive Swiss-style cottage has an abundance of windows. The house is 26 feet wide by 38 feet deep and provides 1,245 square feet of living space.
The 936 square foot ground floor features an open area with cathedral ceilings that includes a living room with a wood fireplace, a dining room and the entrance. There is also a kitchen with an island that can accommodate three people, a bathroom, and two bedrooms, including a master bedroom with a walk-in closet.
The 309 square foot mezzanine includes a bedroom and an open area that can be used as a relaxation room or a home office.
Factory installation of the structure
Floors, walls, indoor divisions and roof
Windows
Windows are preinstalled in our panels
Exterior finish
Exterior doors, exterior finish, roof coverings, porch, patio
Interior base finish
Doors and handles, mouldings and baseboard, gypsum and particle board stairs
Electricity + Air exchanger
Plomberie (préparation seulement)
Appareils non inclus
Interior finish
Plaster, paint, flooring, kitchen cabinets and vanity
*The mentioned price is for budget, indicative purposes and calculated from base materials. The actual cost of a house depends on many factors and may vary: the purchase option selected, the delivery city and some materials used to manufacture the residence. Applicable taxes, the land and connections to services are not included in the price.
**Note that excavation, foundation and backfilling work is not provided. Contact our team to find out more.