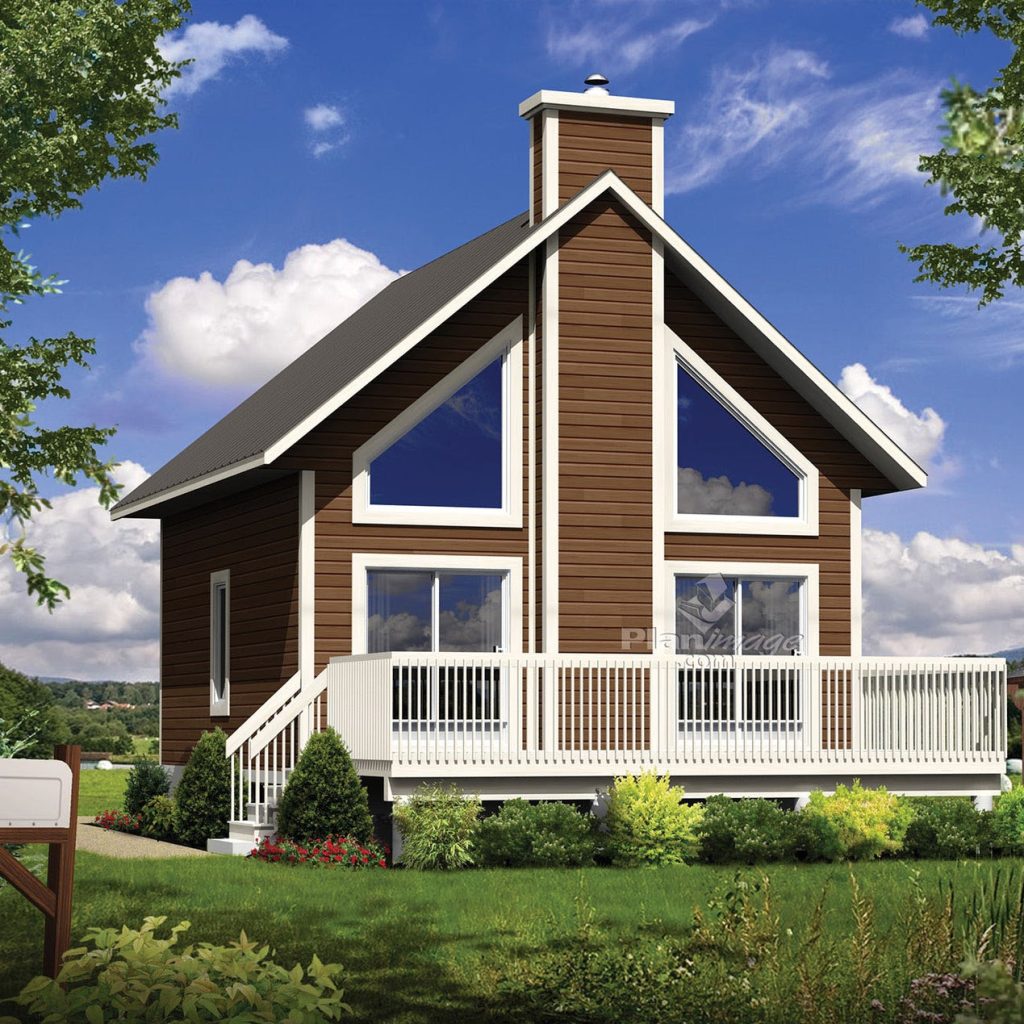Model: 62461 – Swiss Style Swiss Category Chalet


This small cottage has a spacious veranda, several panoramic windows and is warm and inviting. The house is 24 feet wide by 26 feet deep and provides 808 square feet of living space. The ground floor offers 624 square feet of living space and includes a dining and living room with a cathedral ceiling and a fireplace, a kitchen, a bathroom and a bedroom.
The mezzanine on the upper floor covers 184 square feet and features a room to read, relax or sleep — your choice!
Factory installation of the structure
Floors, walls, indoor divisions and roof
Windows
Windows are preinstalled in our panels
Exterior finish
Exterior doors, exterior finish, roof coverings, porch, patio
Interior base finish
Doors and handles, mouldings and baseboard, gypsum and particle board stairs
Electricity + Air exchanger
Plomberie (préparation seulement)
Appareils non inclus
Interior finish
Plaster, paint, flooring, kitchen cabinets and vanity
*The mentioned price is for budget, indicative purposes and calculated from base materials. The actual cost of a house depends on many factors and may vary: the purchase option selected, the delivery city and some materials used to manufacture the residence. Applicable taxes, the land and connections to services are not included in the price.
**Note that excavation, foundation and backfilling work is not provided. Contact our team to find out more.