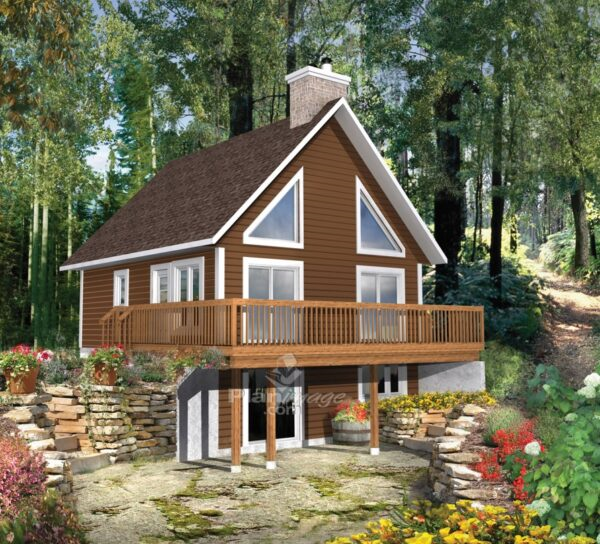Model: 62019 – Swiss Style Swiss Category Apartments


This magnificent chalet, 26 feet wide by 30 feet deep, will be perfect near the water or surrounded by mountains. It has a living area of 1,906 square feet.
The basement, which is 780 square feet, includes a large family room with a fireplace, a bedroom, a bathroom and a laundry room.
The 780 square foot ground floor includes an open concept room overlooking the rear terrace and where are the dining room and the living room with a two-sided fireplace in the center, a kitchen with an island, a bathroom and a a master bedroom.
The 346 square foot mezzanine is a versatile room that can be used as a bedroom, reading room or family room.
Factory installation of the structure
Floors, walls, indoor divisions and roof
Windows
Windows are preinstalled in our panels
Exterior finish
Exterior doors, exterior finish, roof coverings, porch, patio
Interior base finish
Doors and handles, mouldings and baseboard, gypsum and particle board stairs
Electricity + Air exchanger
Plomberie (préparation seulement)
Appareils non inclus
Interior finish
Plaster, paint, flooring, kitchen cabinets and vanity
*The mentioned price is for budget, indicative purposes and calculated from base materials. The actual cost of a house depends on many factors and may vary: the purchase option selected, the delivery city and some materials used to manufacture the residence. Applicable taxes, the land and connections to services are not included in the price.
**Note that excavation, foundation and backfilling work is not provided. Contact our team to find out more.