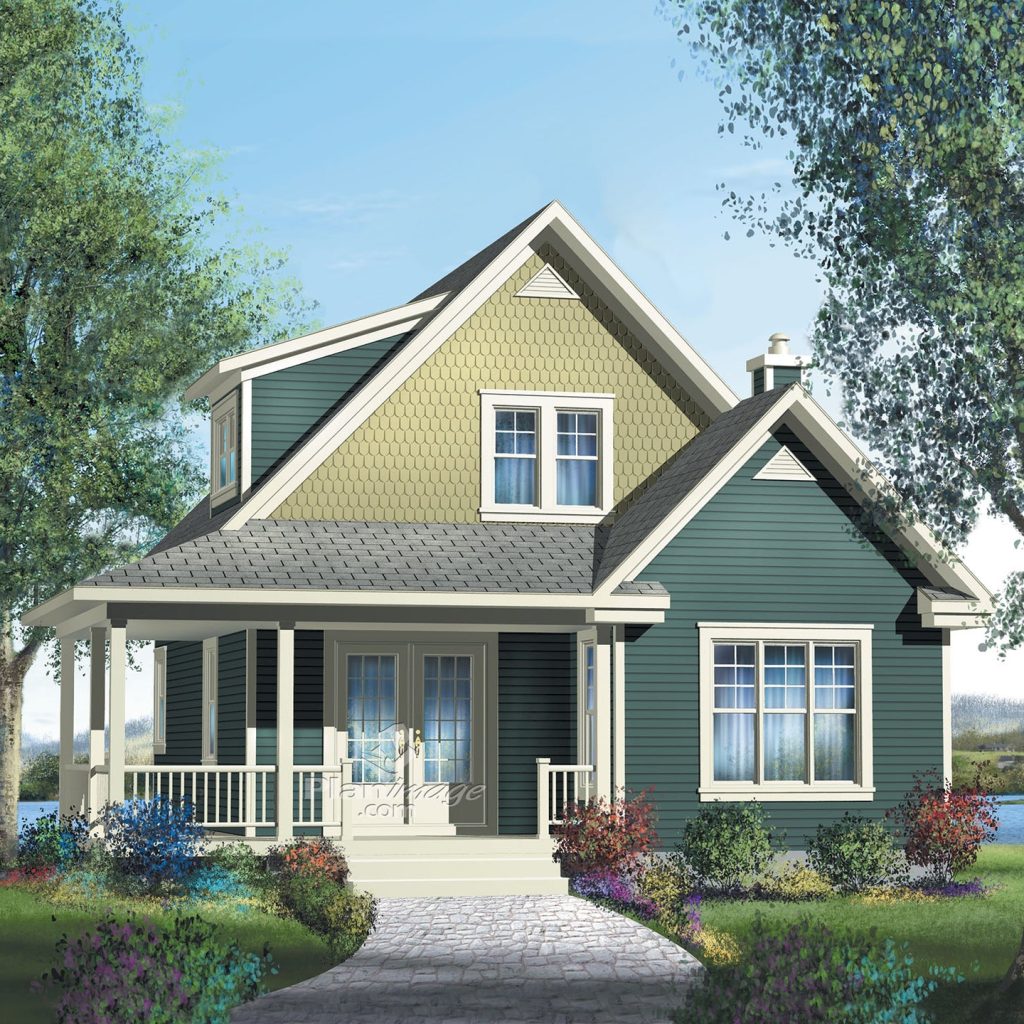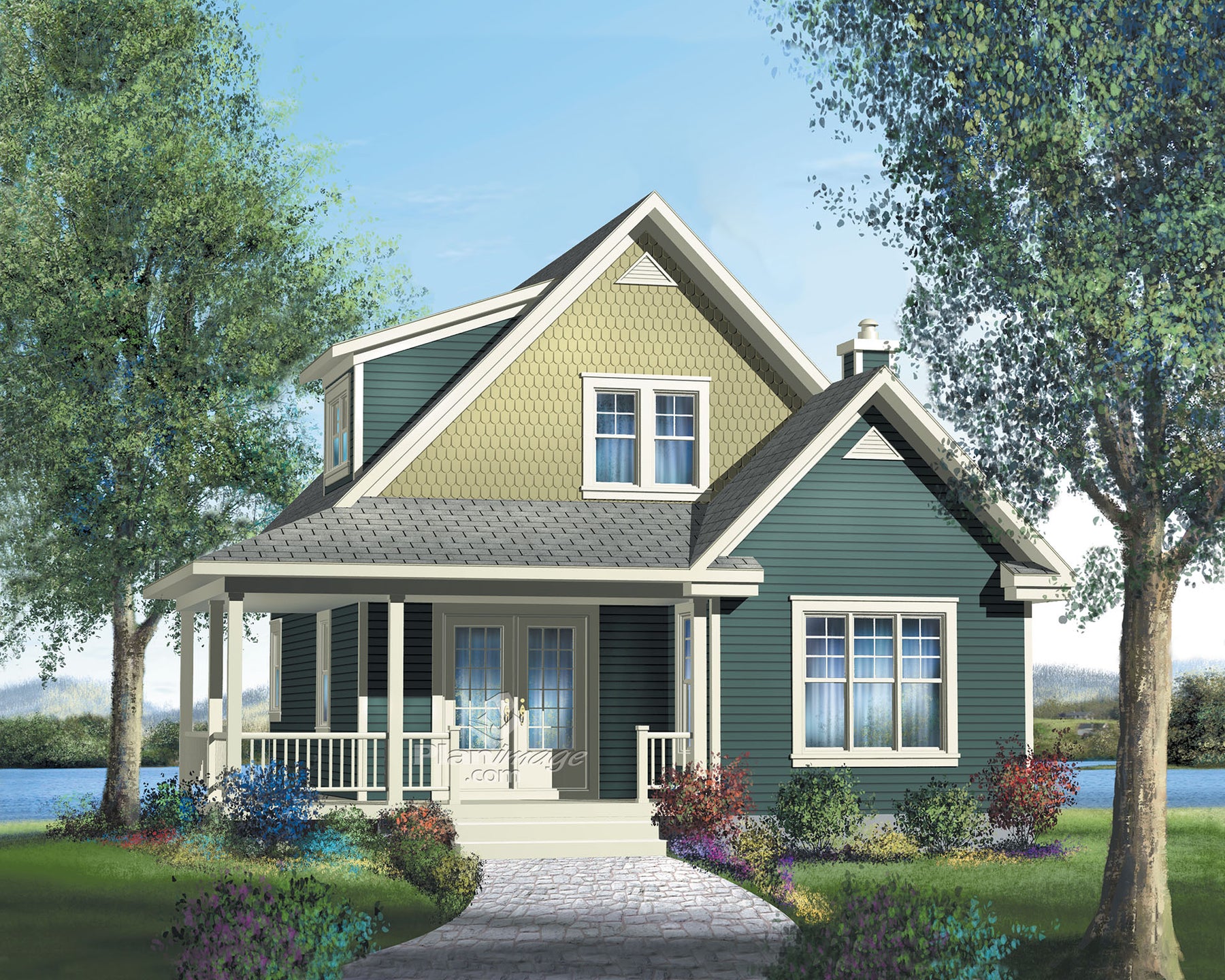Model: 62761 – Canadian Style Canadian Category Chalet


The gables and the roof’s small dormers enhance the architecture of this pretty country house. The structure is 26 feet wide by 32 feet deep and has 1,364 square feet of living area.
The ground floor has 756 square feet of living area and includes a large entrance hall, a living room, a bathroom, a kitchen and a dining room.
The second floor covers 608 square feet and houses a bedroom, a bathroom and a den.
Factory installation of the structure
Floors, walls, indoor divisions and roof
Windows
Windows are preinstalled in our panels
Exterior finish
Exterior doors, exterior finish, roof coverings, porch, patio
Interior base finish
Doors and handles, mouldings and baseboard, gypsum and particle board stairs
Electricity + Air exchanger
Plomberie (préparation seulement)
Appareils non inclus
Interior finish
Plaster, paint, flooring, kitchen cabinets and vanity
*The mentioned price is for budget, indicative purposes and calculated from base materials. The actual cost of a house depends on many factors and may vary: the purchase option selected, the delivery city and some materials used to manufacture the residence. Applicable taxes, the land and connections to services are not included in the price.
**Note that excavation, foundation and backfilling work is not provided. Contact our team to find out more.