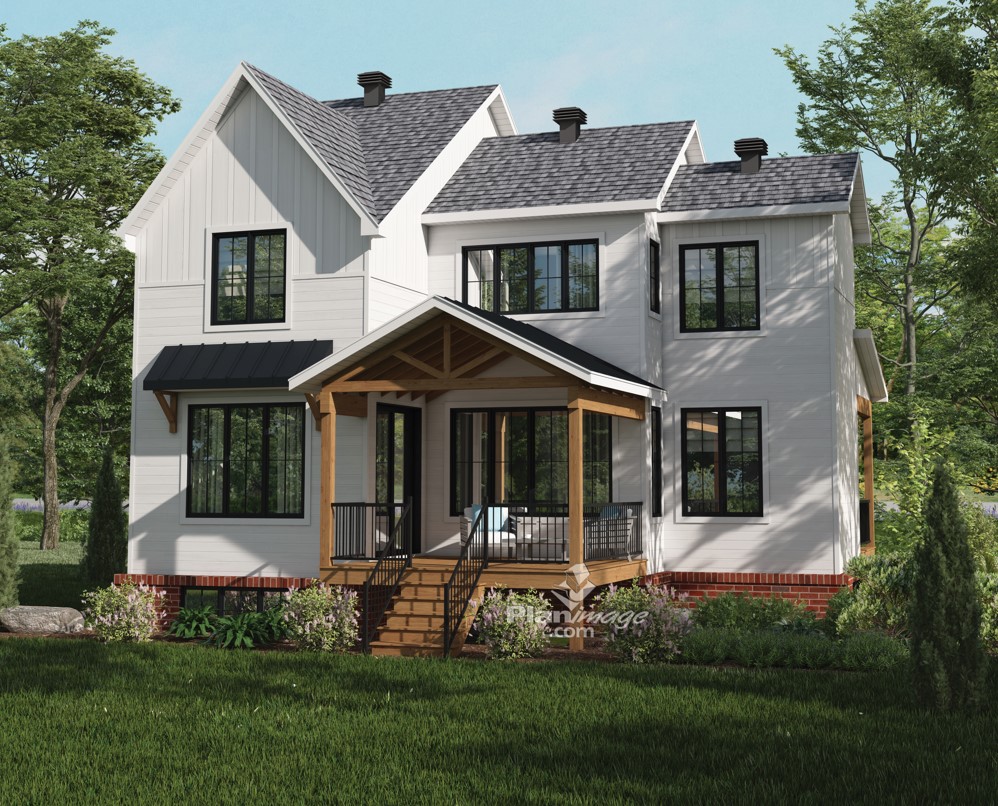Model: 62252 – Farmhouse Style Country Category Chalet


This Farmhouse style three bedroom cottage. Its white wood and red brick finish gives it a very special character. There are also two galleries, one at the front and the other at the back. The ground floor has a living area of 796 square feet. In addition to a large vestibule, there is a living room, a kitchen with an island and an open concept dining room. A bathroom with a washer and dryer corner completes the whole. Upstairs of the same size, are the three bedrooms. In the master bedroom, there is a large walk-in closet and a full private bathroom. The other two bedrooms share the other bathroom.
Factory installation of the structure
Floors, walls, indoor divisions and roof
Windows
Windows are preinstalled in our panels
Exterior finish
Exterior doors, exterior finish, roof coverings, porch, patio
Interior base finish
Doors and handles, mouldings and baseboard, gypsum and particle board stairs
Electricity + Air exchanger
Plomberie (préparation seulement)
Appareils non inclus
Interior finish
Plaster, paint, flooring, kitchen cabinets and vanity
*The mentioned price is for budget, indicative purposes and calculated from base materials. The actual cost of a house depends on many factors and may vary: the purchase option selected, the delivery city and some materials used to manufacture the residence. Applicable taxes, the land and connections to services are not included in the price.
**Note that excavation, foundation and backfilling work is not provided. Contact our team to find out more.