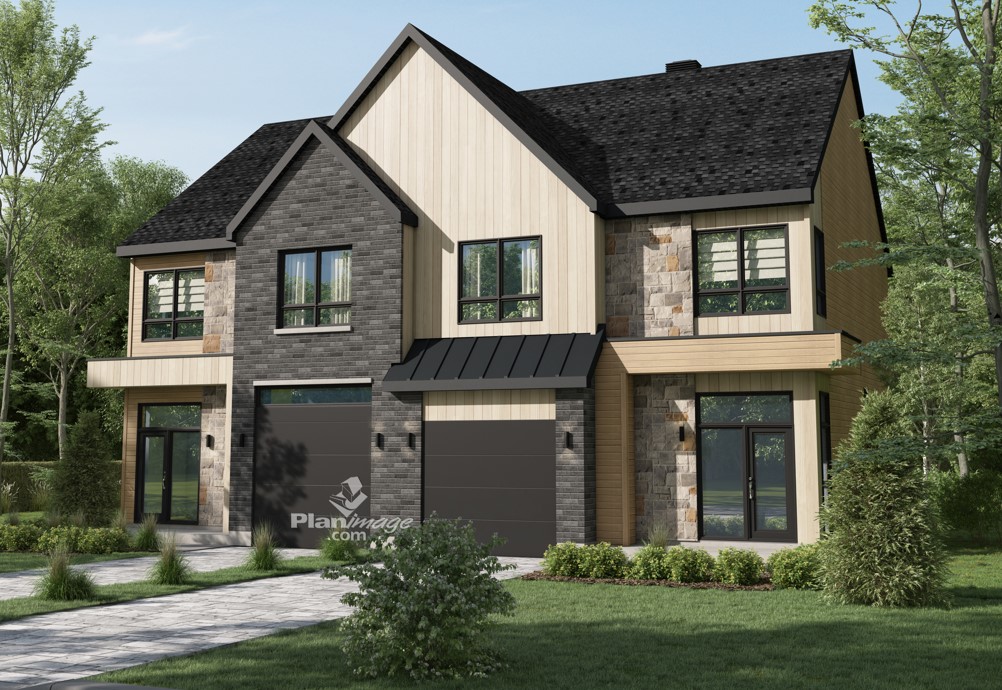Model: 32252 – Farmhouse Style Country Category Duplex


A beautiful semi-detached, Farmhouse style with lots of windows and warm colors. Living area of 1,723 square feet plus a 253 square foot garage. A large vestibule welcomes you. On the ground floor, there is a living room, dining room, powder room and a kitchen with an island for four people as well as a walk-in pantry. Upstairs, three bedrooms including the master bedroom with a walk-in closet and a private bathroom with double sink. The other two bedrooms share the other bathroom. A reading corner and a laundry room complete the floor. We offer you a small change, a bathroom with two entrances, one of which is through the master bedroom.
Factory installation of the structure
Floors, walls, indoor divisions and roof
Windows
Windows are preinstalled in our panels
Exterior finish
Exterior doors, exterior finish, roof coverings, porch, patio
Interior base finish
Doors and handles, mouldings and baseboard, gypsum and particle board stairs
Electricity + Air exchanger
Plomberie (préparation seulement)
Appareils non inclus
Interior finish
Plaster, paint, flooring, kitchen cabinets and vanity
*The mentioned price is for budget, indicative purposes and calculated from base materials. The actual cost of a house depends on many factors and may vary: the purchase option selected, the delivery city and some materials used to manufacture the residence. Applicable taxes, the land and connections to services are not included in the price.
**Note that excavation, foundation and backfilling work is not provided. Contact our team to find out more.