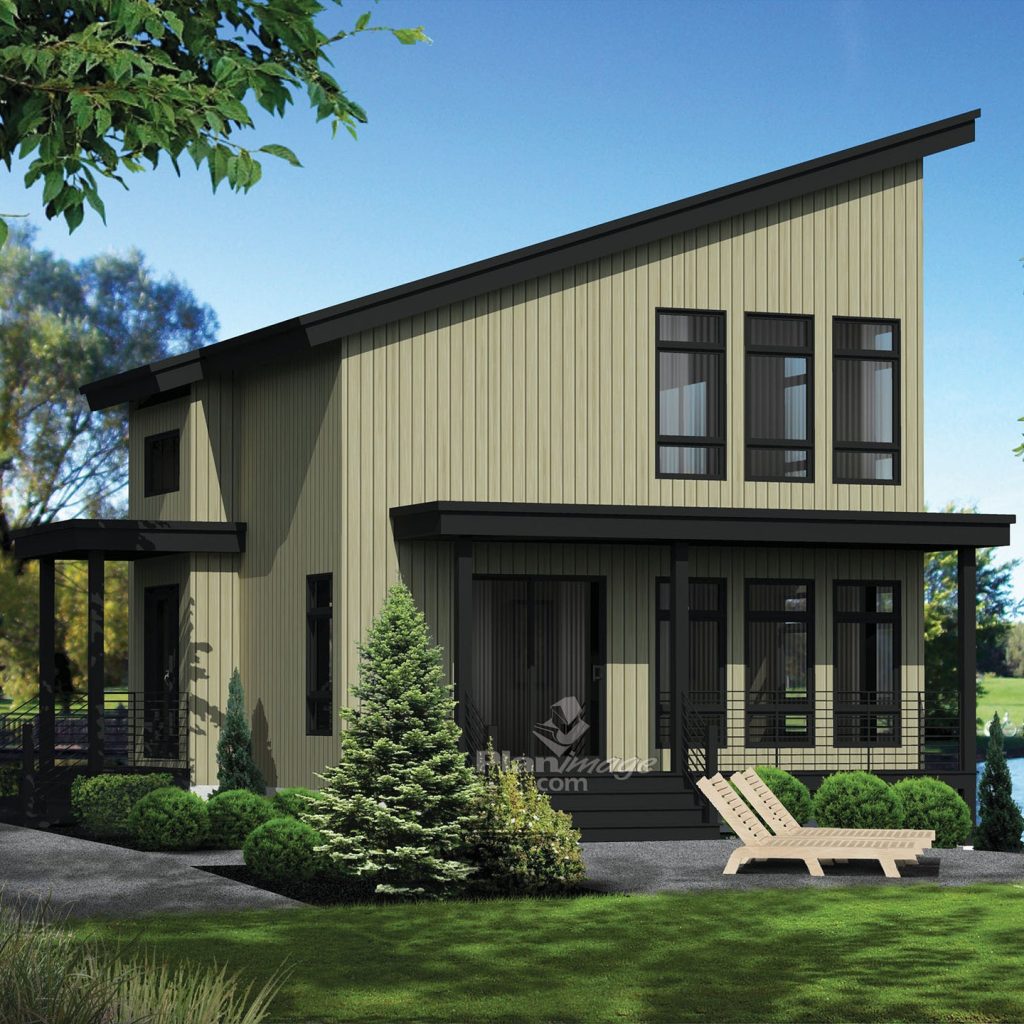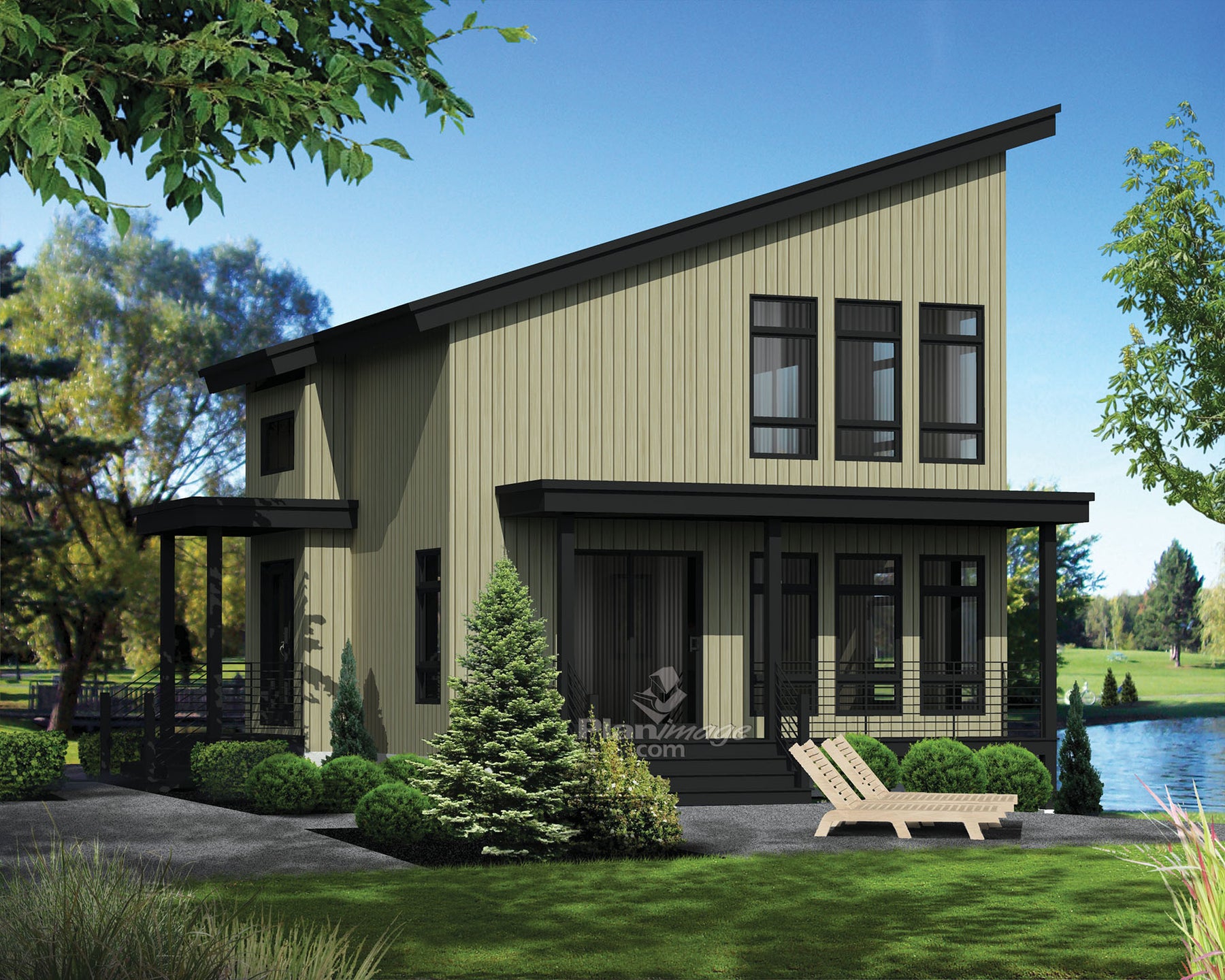Model: 62222 – Urban Style Urban Category Chalet


Comfortable and relaxing, this modern cottage has a sloped roof and several large windows, and is perfect to view the surrounding landscape. The home is 26 feet wide by 28 feet deep and provides 1,376 square feet of living space. All four outside facades are covered with the same vertical facing.
The 688 square foot ground floor includes a small entrance hall, a bathroom, a bedroom, a kitchen as well as an open living and dining area. Une large porte-fenêtre donne accès au jardin.A large patio door provides access to the garden.
The upper floor also has 688 square feet of living space and features an area that can be used for reading or as a workshop, as well as a master bedroom with a private bathroom and a double pocket door.
Factory installation of the structure
Floors, walls, indoor divisions and roof
Windows
Windows are preinstalled in our panels
Exterior finish
Exterior doors, exterior finish, roof coverings, porch, patio
Interior base finish
Doors and handles, mouldings and baseboard, gypsum and particle board stairs
Electricity + Air exchanger
Plomberie (préparation seulement)
Appareils non inclus
Interior finish
Plaster, paint, flooring, kitchen cabinets and vanity
*The mentioned price is for budget, indicative purposes and calculated from base materials. The actual cost of a house depends on many factors and may vary: the purchase option selected, the delivery city and some materials used to manufacture the residence. Applicable taxes, the land and connections to services are not included in the price.
**Note that excavation, foundation and backfilling work is not provided. Contact our team to find out more.