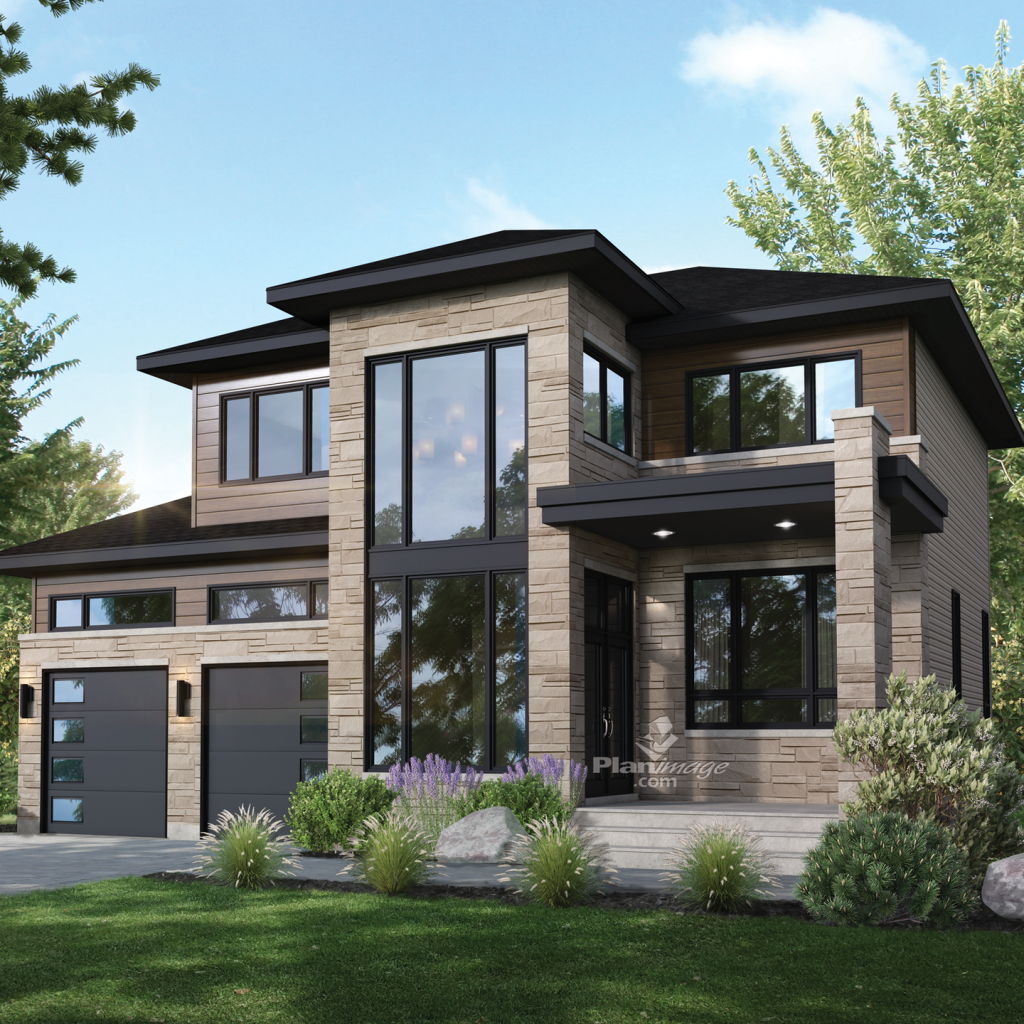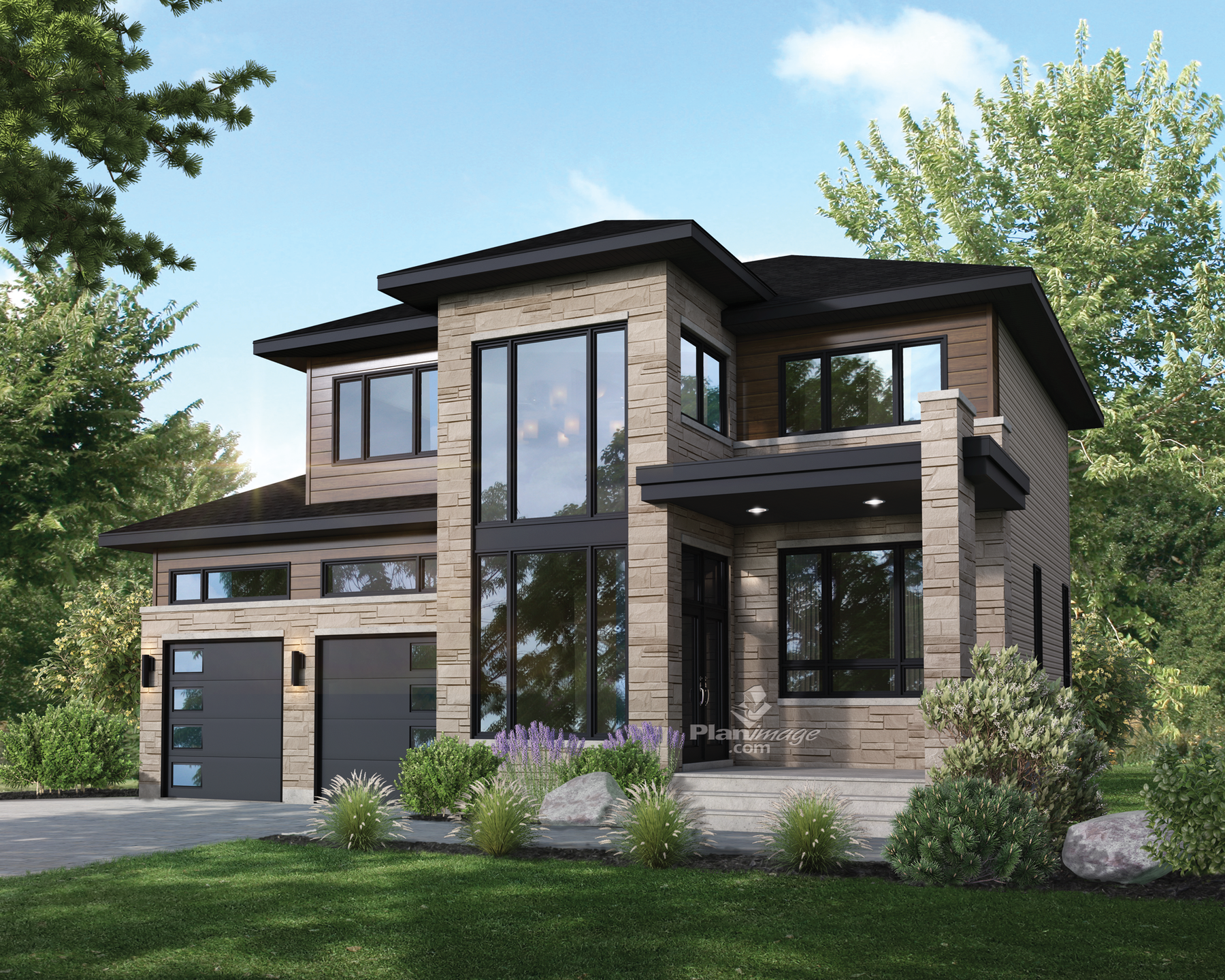Model: 21008 – Urban Style Urban Category Single family


This magnificent two-story house is distinguished by its entrance doors on the side accessible via a large covered balcony. It is 44 feet 10 inches wide by 36 feet deep and offers 1,899 square feet of living space in addition to a 441 square feet double garage.
The open concept ground floor which is 877 square feet has a sunken entrance open to the mezzanine, a living room, a dining room, a kitchen with a large pantry and an island with integrated sink that can accommodate three people , a rear wall with lots of windows and a powder room.
The 1,022 square foot floor includes three bedrooms including a master bedroom with a private bathroom and a large closet while bedrooms # 2 and # 3 share a family "Jack & Jill" bathroom, there is also an office space from where you can see the entrance and a laundry room.
Factory installation of the structure
Floors, walls, indoor divisions and roof
Windows
Windows are preinstalled in our panels
Exterior finish
Exterior doors, exterior finish, roof coverings, porch, patio
Interior base finish
Doors and handles, mouldings and baseboard, gypsum and particle board stairs
Electricity + Air exchanger
Plomberie (préparation seulement)
Appareils non inclus
Interior finish
Plaster, paint, flooring, kitchen cabinets and vanity
*The mentioned price is for budget, indicative purposes and calculated from base materials. The actual cost of a house depends on many factors and may vary: the purchase option selected, the delivery city and some materials used to manufacture the residence. Applicable taxes, the land and connections to services are not included in the price.
**Note that excavation, foundation and backfilling work is not provided. Contact our team to find out more.