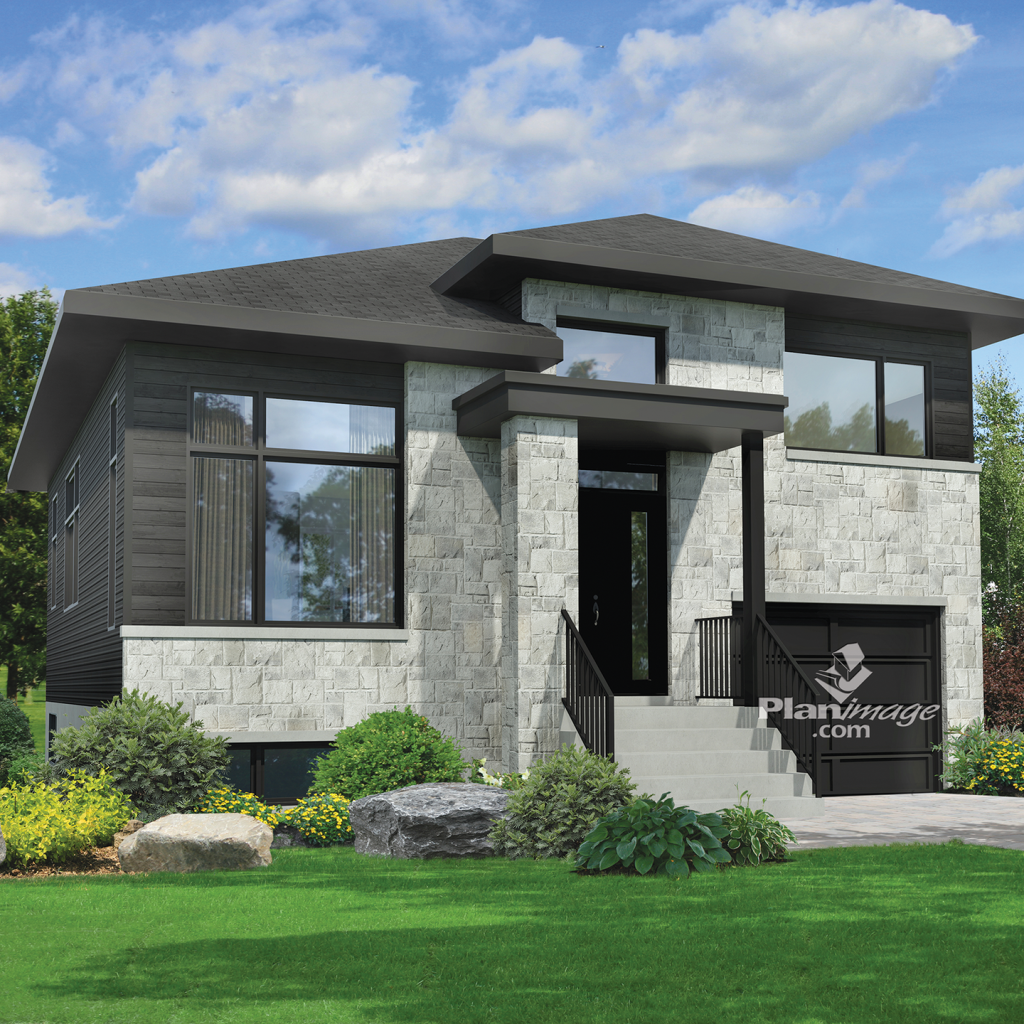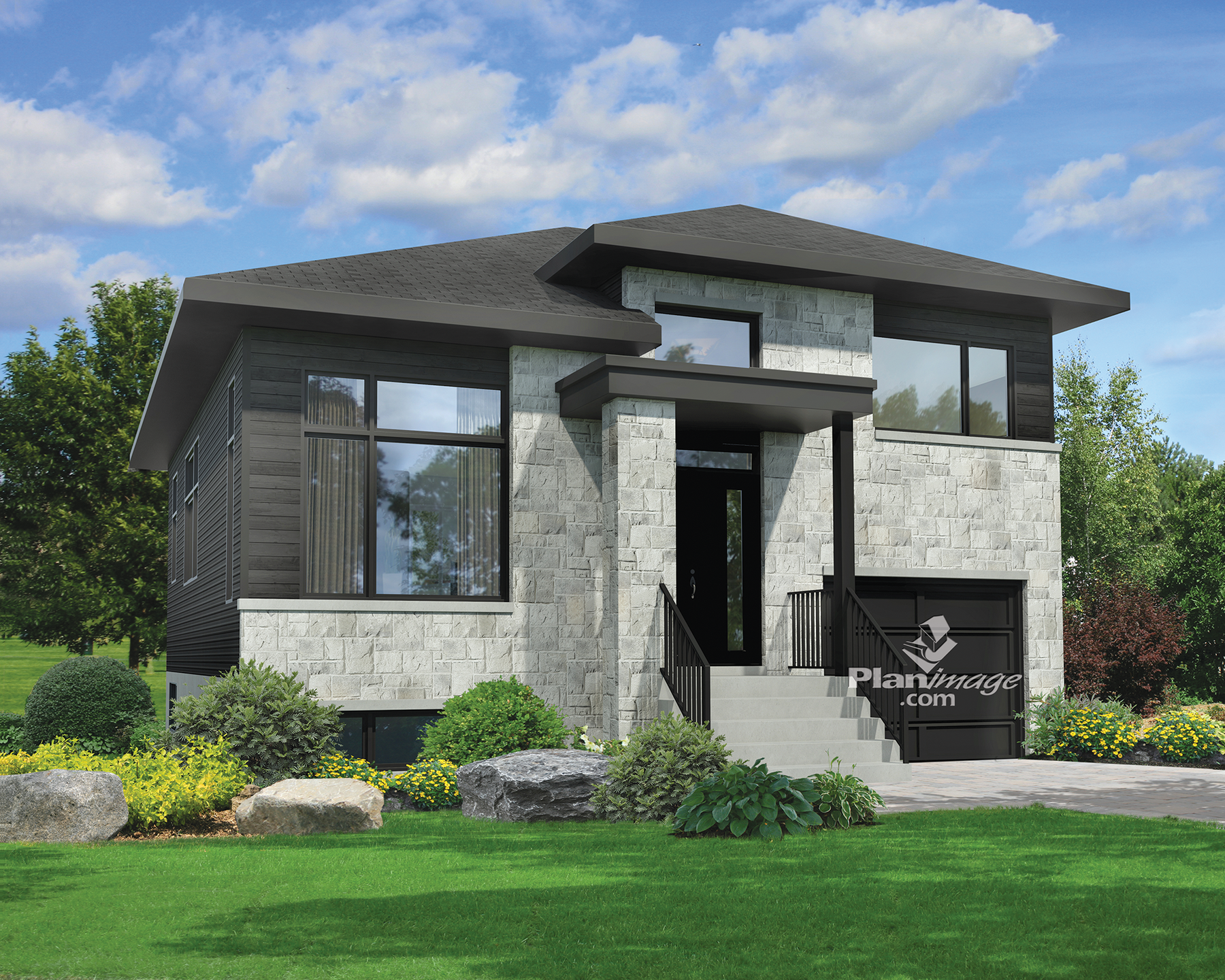Model: 11235 – Urban Style Urban Category Single family


This split-level house is 32 feet wide by 34 feet deep and provides 1,309 square feet of living space. A 425 square-foot one-car garage with lots of storage space that runs the length of the house.
The ground floor has a 663 square-foot living area and features a sunken entrance hall with a 14-foot ceiling, and a living area with 10-foot ceilings. The open area includes a living room, a dining room and a long kitchen with an island and a large pantry, as well as a closet for the washer and dryer, and a powder room.
The upper level provides 646 square feet of living space and features a bathroom with a glass shower and a podium bathtub, and two bedrooms, including a master bedroom with a large walk-in closet and a storage area.
Factory installation of the structure
Floors, walls, indoor divisions and roof
Windows
Windows are preinstalled in our panels
Exterior finish
Exterior doors, exterior finish, roof coverings, porch, patio
Interior base finish
Doors and handles, mouldings and baseboard, gypsum and particle board stairs
Electricity + Air exchanger
Plomberie (préparation seulement)
Appareils non inclus
Interior finish
Plaster, paint, flooring, kitchen cabinets and vanity
*The mentioned price is for budget, indicative purposes and calculated from base materials. The actual cost of a house depends on many factors and may vary: the purchase option selected, the delivery city and some materials used to manufacture the residence. Applicable taxes, the land and connections to services are not included in the price.
**Note that excavation, foundation and backfilling work is not provided. Contact our team to find out more.