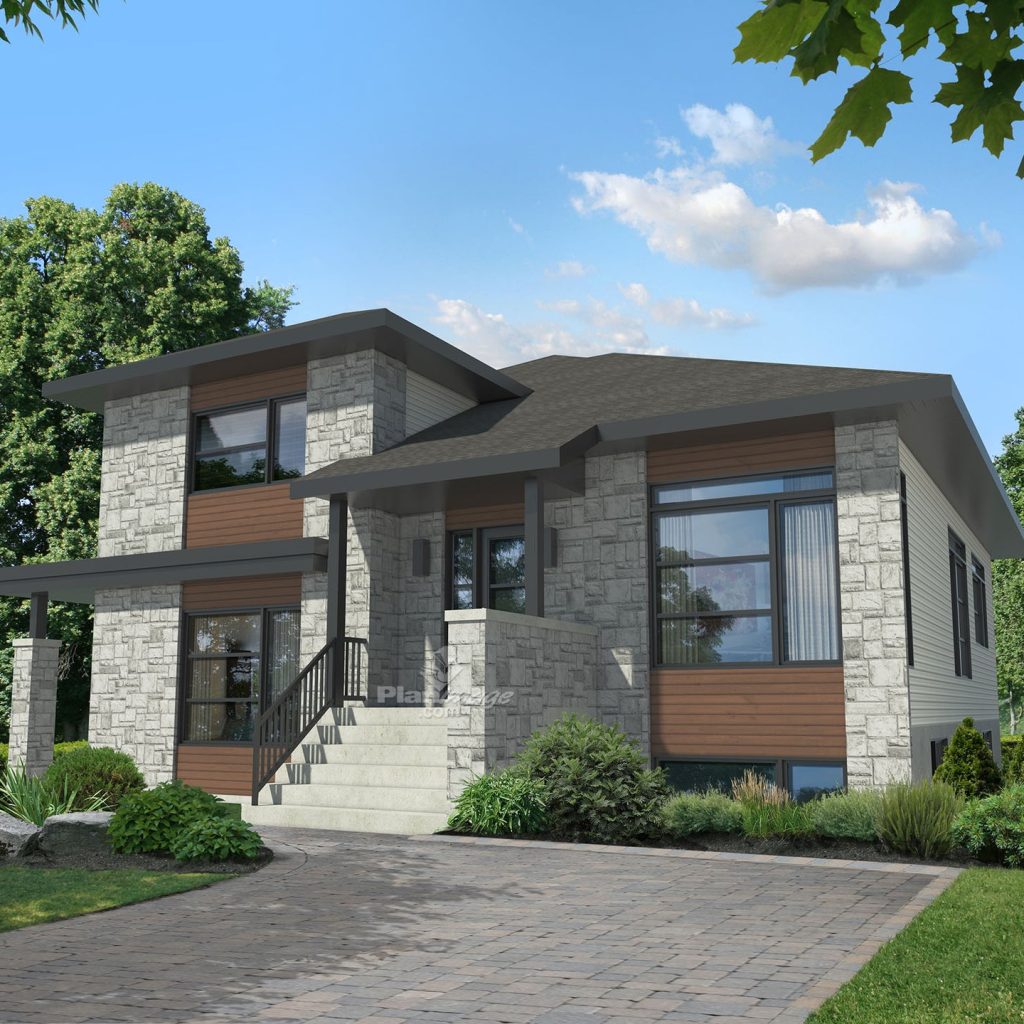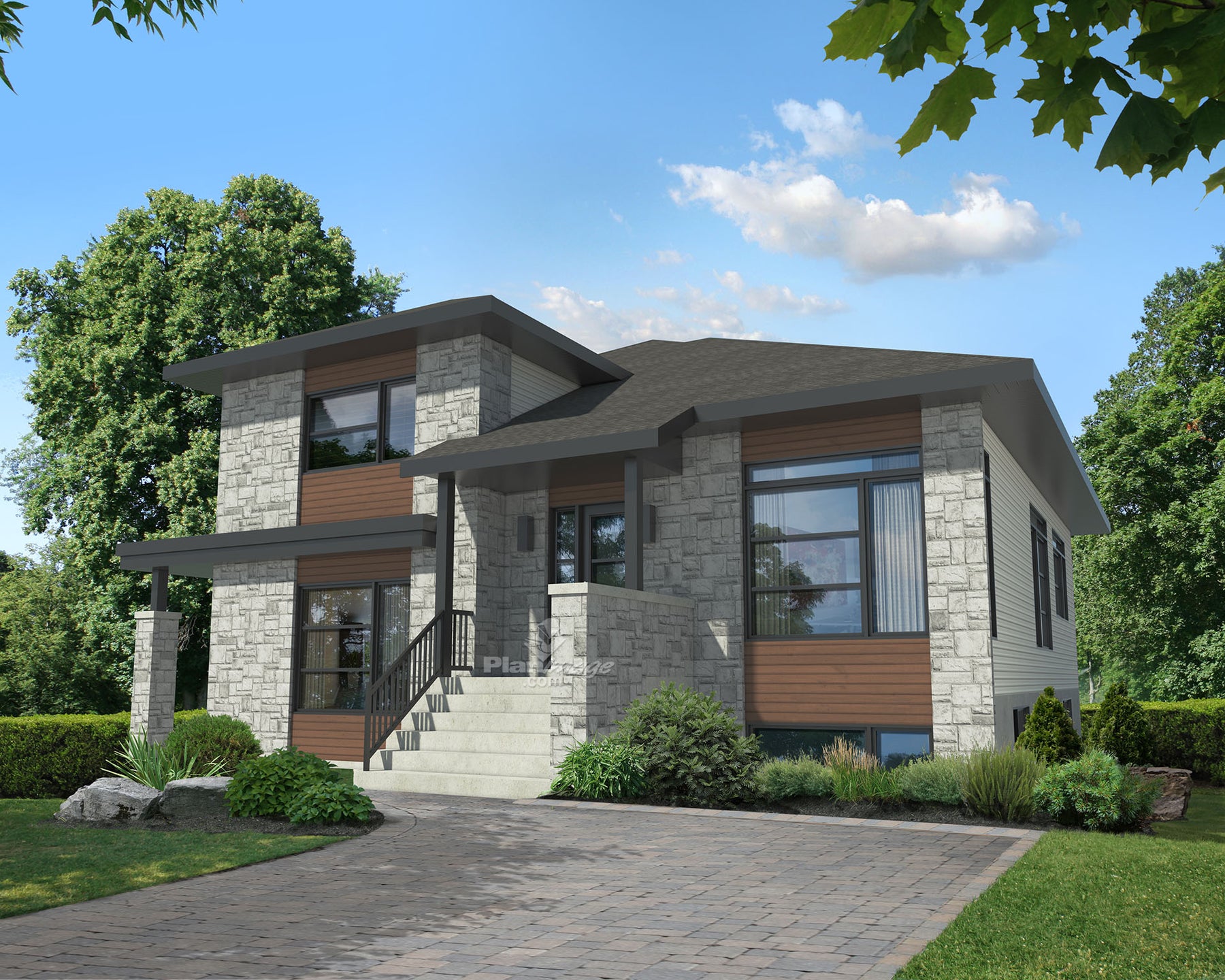Model: 51104 – Urban Style Urban Category Bi-Generations


Clad in aluminum, stone and wood with several windows, this intergenerational house featuring two independent units is ideally suited for a family who wants to live with aging parents. The home is 36 feet wide by 38 feet deep, and provides a total living area of 2,051 square feet. Each unit has its own entrance, one in front of the house, and the other on the side.
Furthermore, both units can be accessed from the inside through a connecting door. The ground floor has a total living area of 1,328 square feet. The main unit has nine-foot high ceilings and features a powder room with a laundry area, a living room, a dining room and a kitchen that includes a large island with a sink. The smaller second unit features one bedroom in the front, a complete bathroom with a laundry area, as well as a living room, a dining room and a kitchen overlooking the back. The main unit has an upper floor with a 723 square-foot living area that features a bathroom with a freestanding bathtub and a separate shower, and three bedrooms, including a master bedroom with a wall-to-wall closet.
Factory installation of the structure
Floors, walls, indoor divisions and roof
Windows
Windows are preinstalled in our panels
Exterior finish
Exterior doors, exterior finish, roof coverings, porch, patio
Interior base finish
Doors and handles, mouldings and baseboard, gypsum and particle board stairs
Electricity + Air exchanger
Plomberie (préparation seulement)
Appareils non inclus
Interior finish
Plaster, paint, flooring, kitchen cabinets and vanity
*The mentioned price is for budget, indicative purposes and calculated from base materials. The actual cost of a house depends on many factors and may vary: the purchase option selected, the delivery city and some materials used to manufacture the residence. Applicable taxes, the land and connections to services are not included in the price.
**Note that excavation, foundation and backfilling work is not provided. Contact our team to find out more.