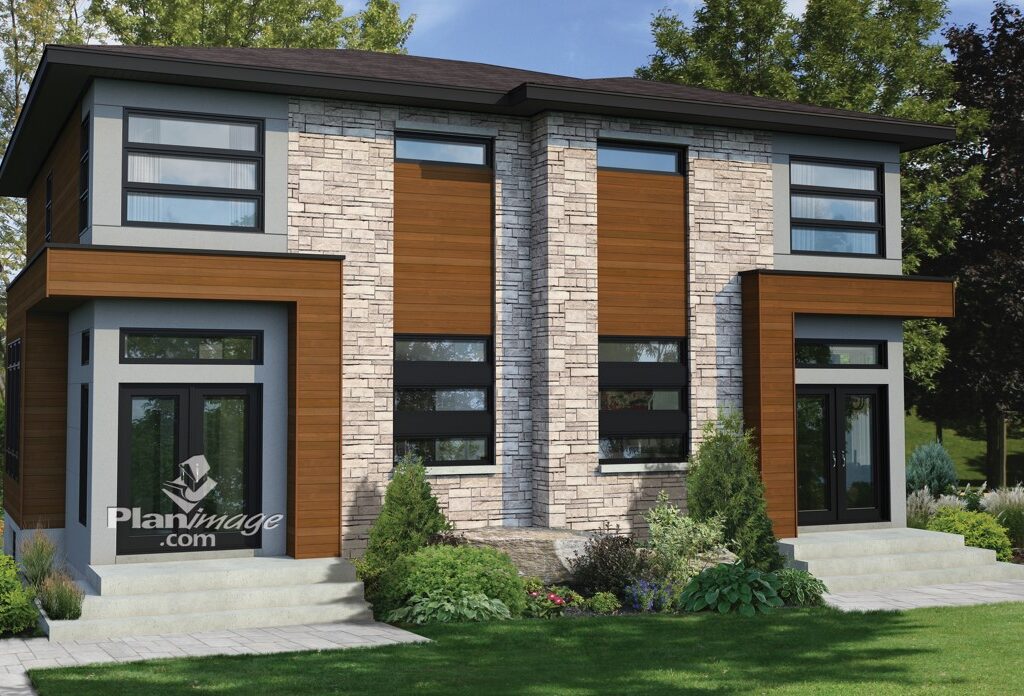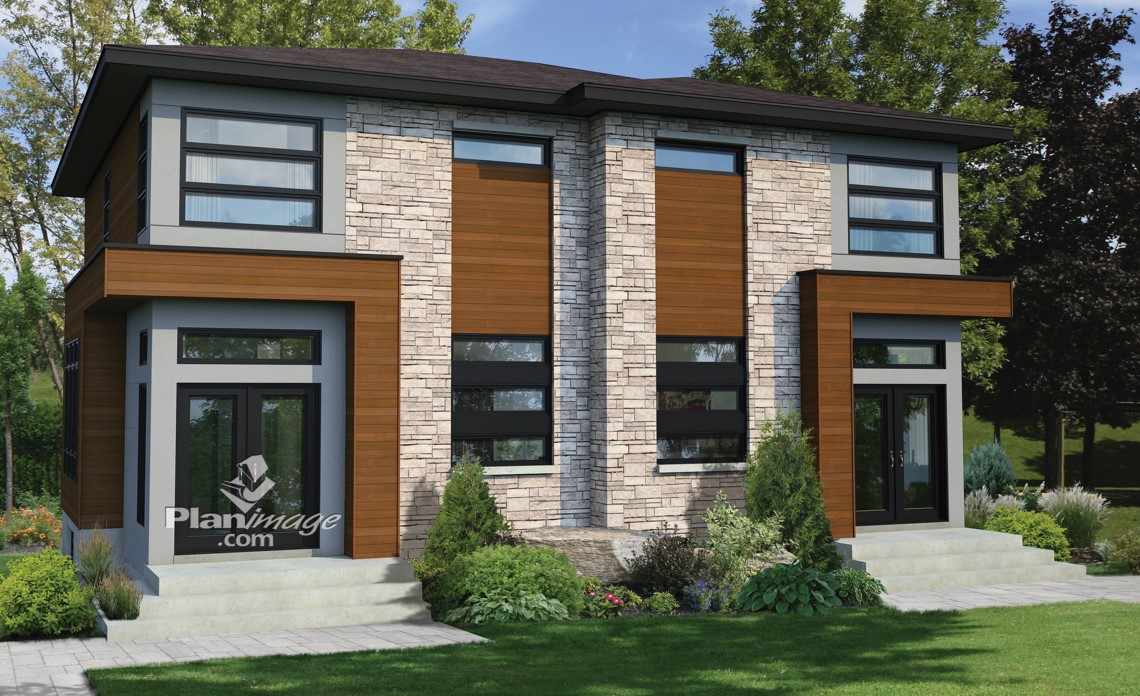Model: 31215 – Urban Style Urban Category Duplex


These two contemporary-style semi-detached two-storey houses together measure 44 feet wide by 36 feet deep and offer a total living area of 2,824 square feet. The area is the same in each home, 1,412 square feet, and the layout of the rooms is substantially identical.
In each home, the open-plan main floor, with nine-foot high ceilings, includes a sunken entry, a powder room with space for the washer and dryer, a living room with a gas fireplace, a dining room and a laboratory-style kitchen with an island.
The floor has a bathroom and three bedrooms, including a master bedroom with French doors and a large wardrobe.
Factory installation of the structure
Floors, walls, indoor divisions and roof
Windows
Windows are preinstalled in our panels
Exterior finish
Exterior doors, exterior finish, roof coverings, porch, patio
Interior base finish
Doors and handles, mouldings and baseboard, gypsum and particle board stairs
Electricity + Air exchanger
Plomberie (préparation seulement)
Appareils non inclus
Interior finish
Plaster, paint, flooring, kitchen cabinets and vanity
*The mentioned price is for budget, indicative purposes and calculated from base materials. The actual cost of a house depends on many factors and may vary: the purchase option selected, the delivery city and some materials used to manufacture the residence. Applicable taxes, the land and connections to services are not included in the price.
**Note that excavation, foundation and backfilling work is not provided. Contact our team to find out more.