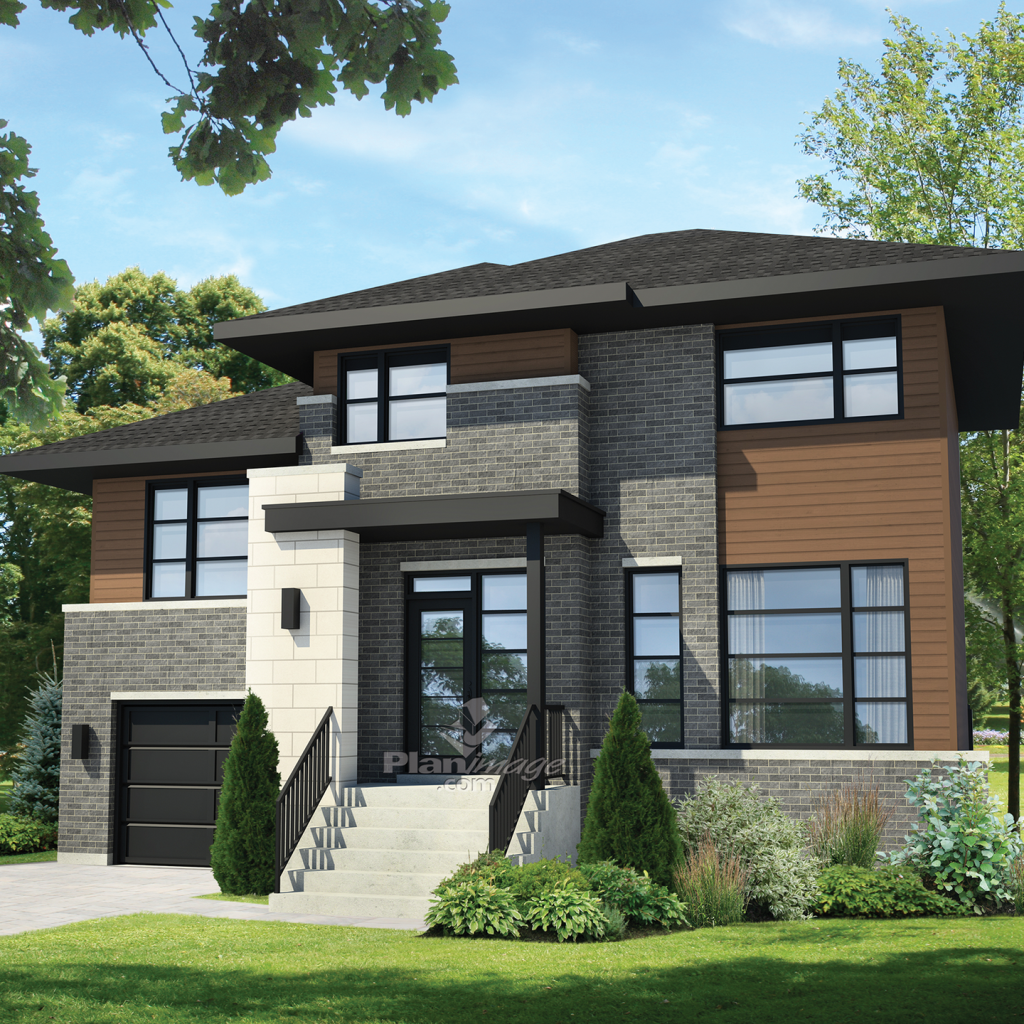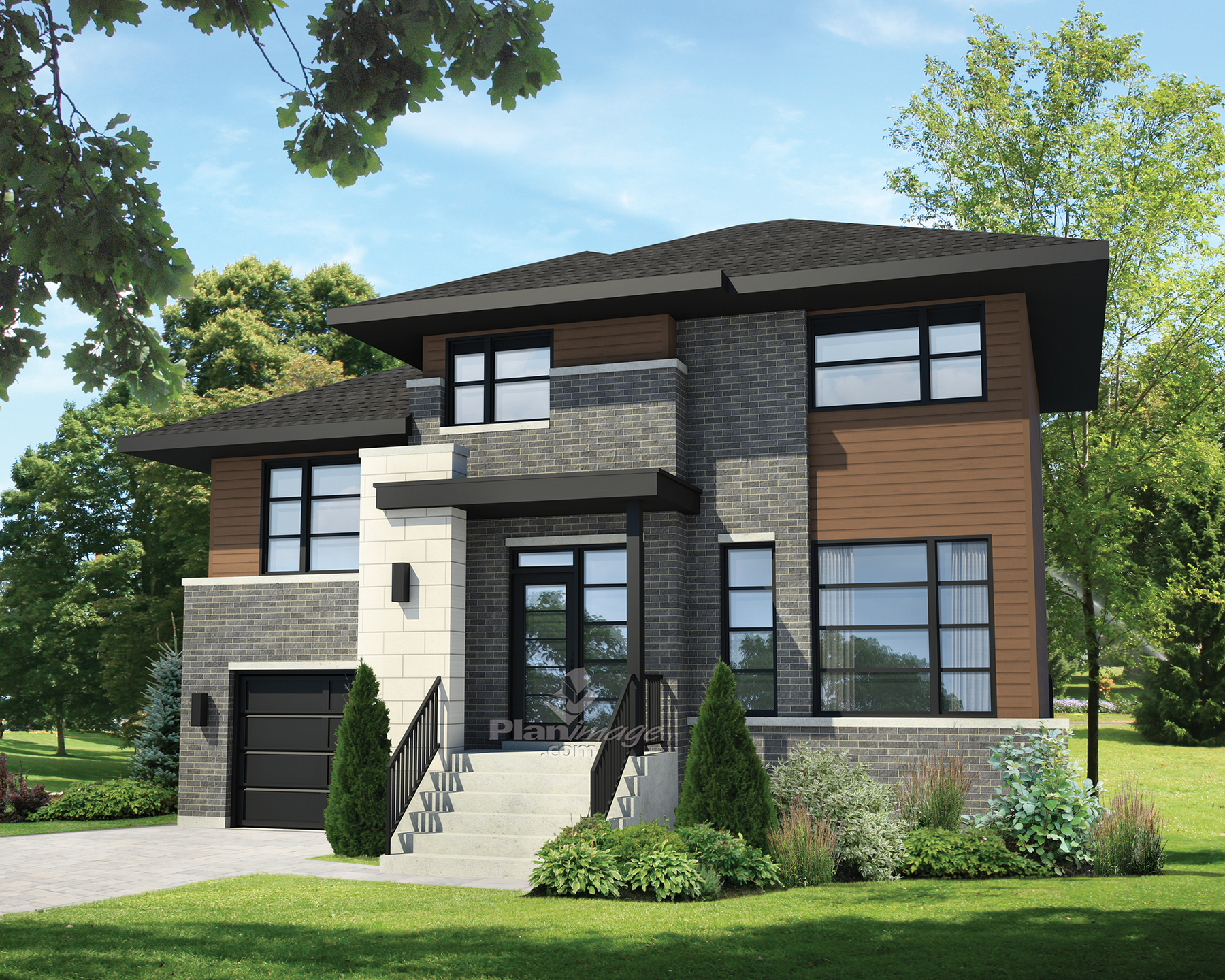Model: 21233 – Urban Style Urban Category Single family


Refined and elegant, this relatively small two-storey house stands out with its large windows and the noble materials of its façade – brick, wood and stone. The home is 37 feet wide by 24 feet deep and has 1,426 square feet of living space, in addition to a 264 square-foot one-car garage. With 581 square feet of living space and 9 foot-high ceilings, the ground floor includes a fairly large closed entrance hall, an open living and dining area, a kitchen with an island and a large pantry, as well as a powder room. The upper floor has an 845 square-foot living area that includes a den and a large laundry room with a counter and a sink located above the garage, three bedrooms, and a bathroom with a podium bathtub and separate shower.
Factory installation of the structure
Floors, walls, indoor divisions and roof
Windows
Windows are preinstalled in our panels
Exterior finish
Exterior doors, exterior finish, roof coverings, porch, patio
Interior base finish
Doors and handles, mouldings and baseboard, gypsum and particle board stairs
Electricity + Air exchanger
Plomberie (préparation seulement)
Appareils non inclus
Interior finish
Plaster, paint, flooring, kitchen cabinets and vanity
*The mentioned price is for budget, indicative purposes and calculated from base materials. The actual cost of a house depends on many factors and may vary: the purchase option selected, the delivery city and some materials used to manufacture the residence. Applicable taxes, the land and connections to services are not included in the price.
**Note that excavation, foundation and backfilling work is not provided. Contact our team to find out more.