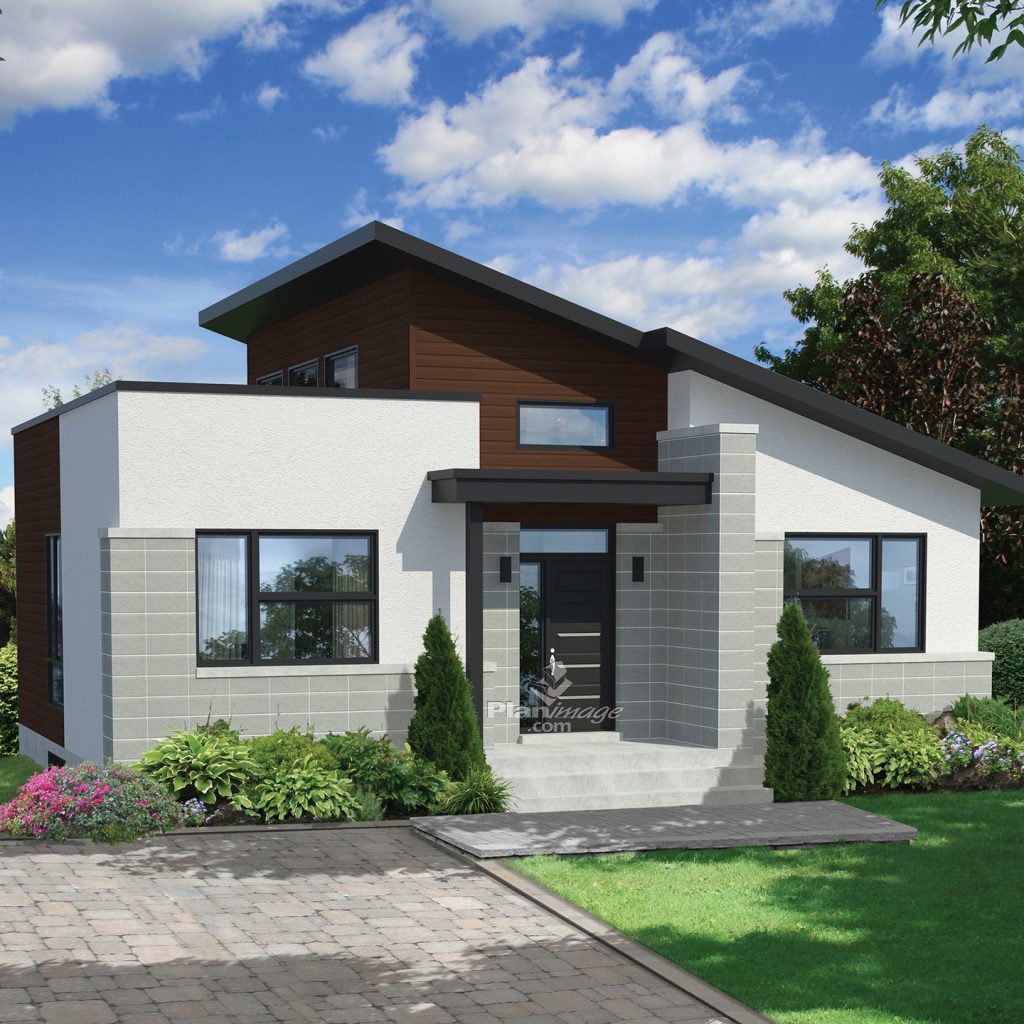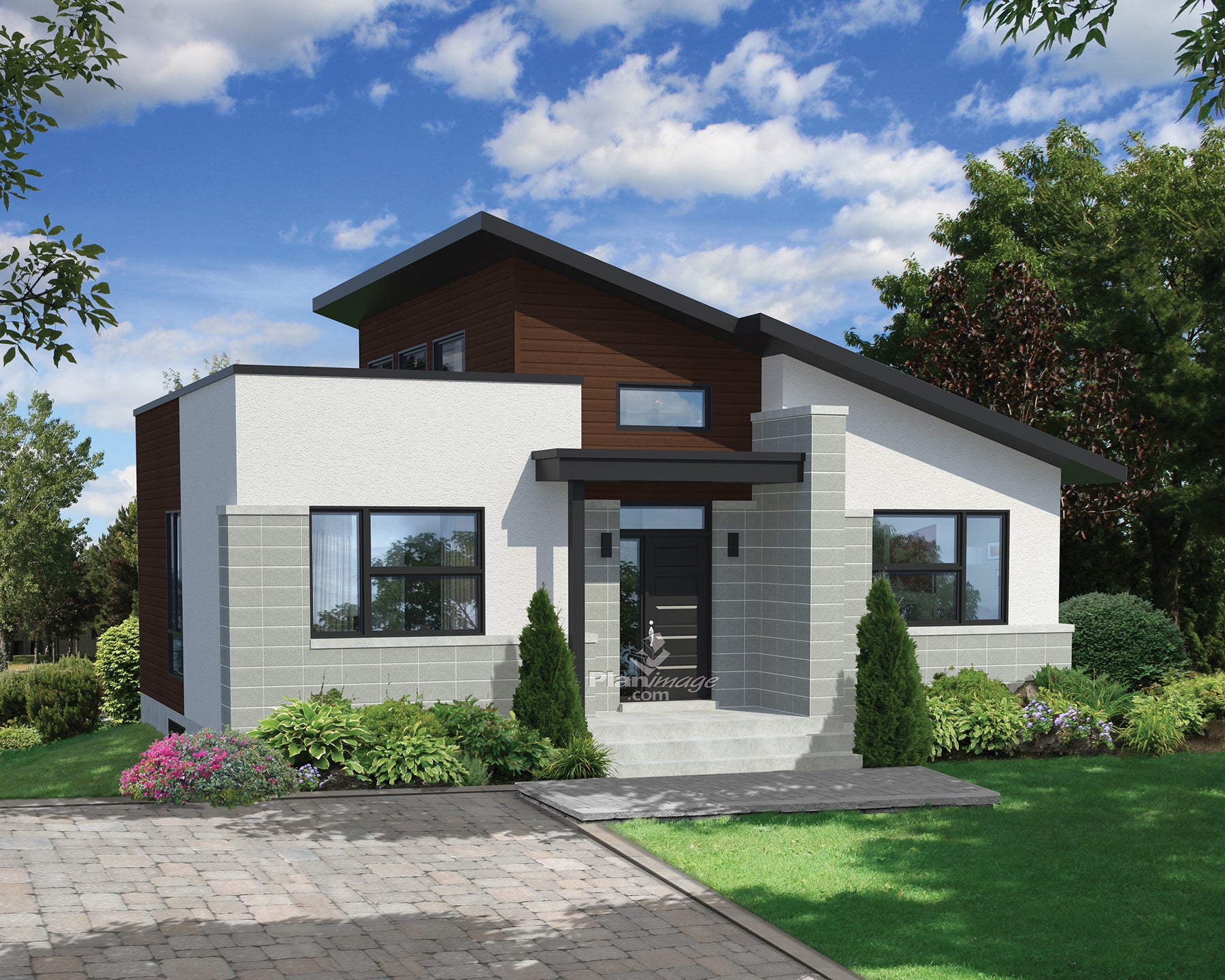

This lovely bungalow displays two types of roof – a flat roof and a single-pitch roof. The house is 36 feet 10 inches wide by 28 feet deep and provides 994 square feet of living space. The core of the home is the open area that includes the living room, the dining room and the kitchen with an island that can sit two people.
Furthermore, the house includes a bathroom with a large separate shower and a podium bathtub, a laundry room and two bedrooms. Thanks to the three transoms in the wall supporting the cathedral ceiling, the living room is immersed in natural light.
Factory installation of the structure
Floors, walls, indoor divisions and roof
Windows
Windows are preinstalled in our panels
Exterior finish
Exterior doors, exterior finish, roof coverings, porch, patio
Interior base finish
Doors and handles, mouldings and baseboard, gypsum and particle board stairs
Electricity + Air exchanger
Plomberie (préparation seulement)
Appareils non inclus
Interior finish
Plaster, paint, flooring, kitchen cabinets and vanity
*The mentioned price is for budget, indicative purposes and calculated from base materials. The actual cost of a house depends on many factors and may vary: the purchase option selected, the delivery city and some materials used to manufacture the residence. Applicable taxes, the land and connections to services are not included in the price.
**Note that excavation, foundation and backfilling work is not provided. Contact our team to find out more.