This Batitech machined chalet with its blue facade and triangular windows brings a seaside feel to a peaceful setting. Its large front windows ensure an abundance of natural light, creating a bright, welcoming interior space. The simple yet charming entrance terrace is adorned with ropes reminiscent of maritime decor, inviting residents to relax and enjoy the outdoors. This chalet is perfect for those looking for a serene retreat, close to nature, with a touch of coastal authenticity.
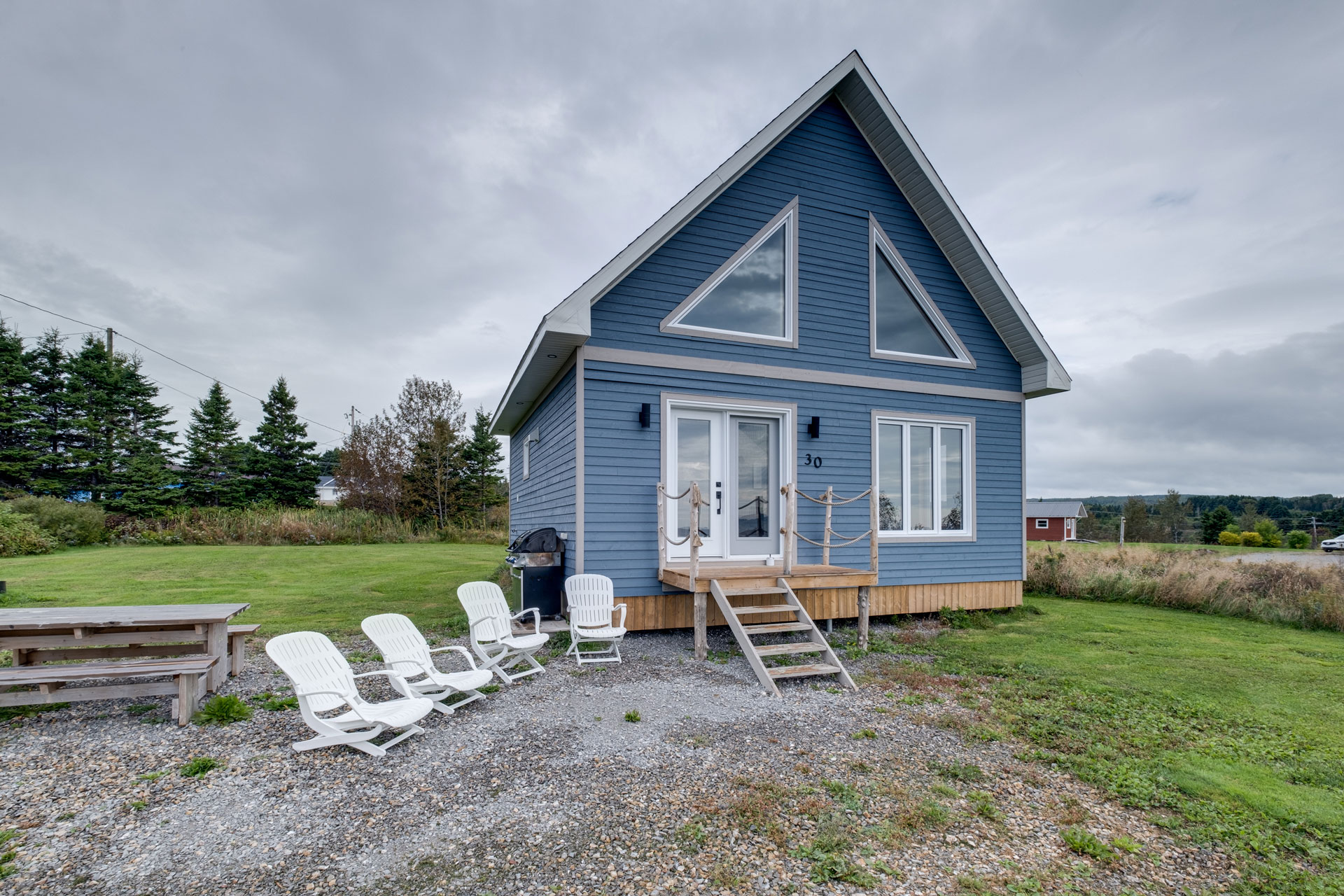
This double-storey prefabricated apartment building combines elegance and functionality. Gray vinyl cladding and stone facades add a touch of character, while wood-colored aluminum inserts add warmth and modernity. The small front terrace, with its exposed wooden columns and beams, invites you to relax and creates a welcoming space from the moment you enter. Ideal for a family, this home optimizes interior space while ensuring a meticulous exterior design, perfectly adapted to the needs of modern living.
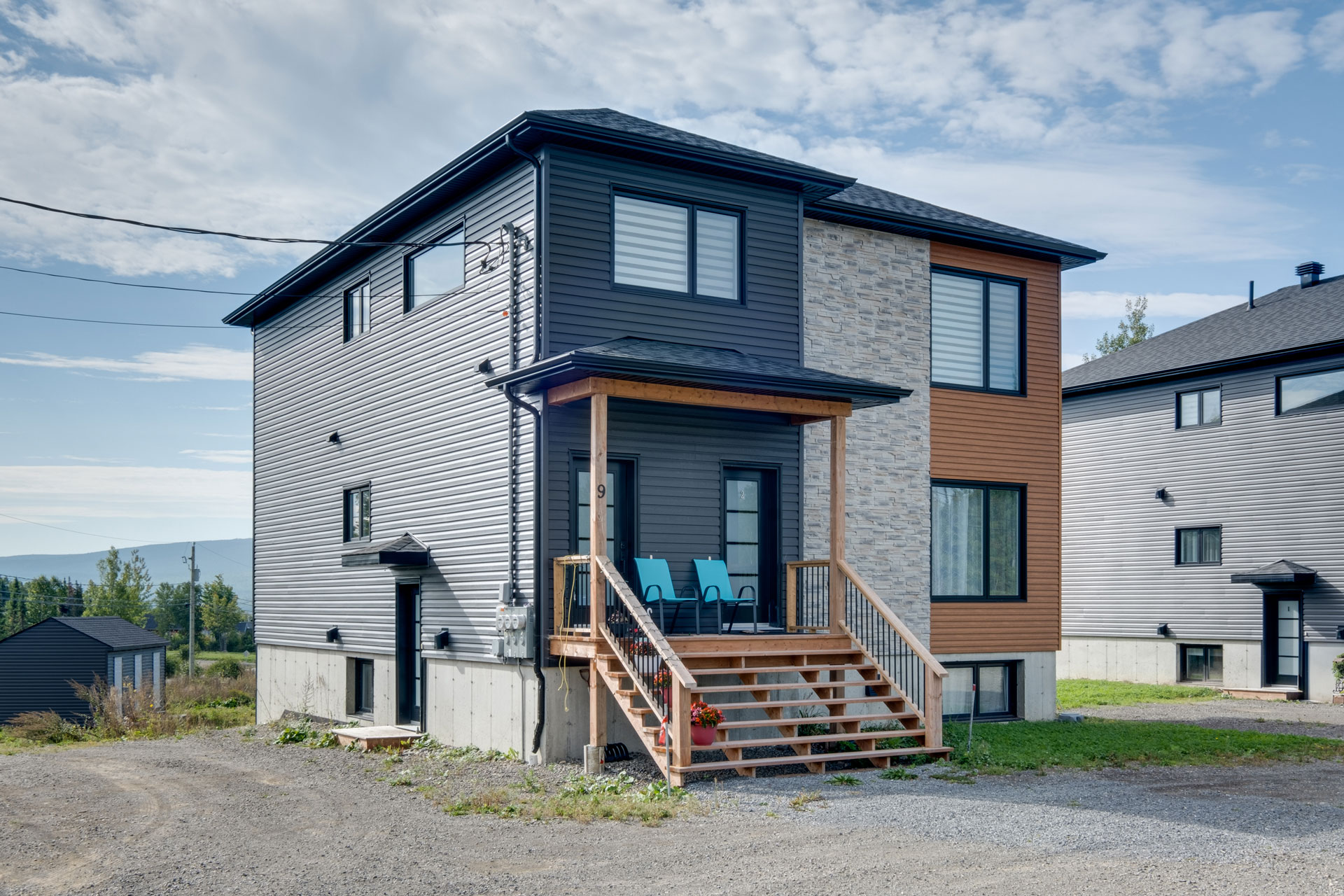
This spacious and bright Batitech manufactured house features sleek lines and a CanExel finish that harmonizes beautifully with its wooded surroundings. The large windows provide panoramic views of nature and flood the interior with natural light, creating a warm and inviting atmosphere. The glass-railed terrace is perfect for enjoying the outdoors in any season, while the covered area below offers a sheltered space to relax.
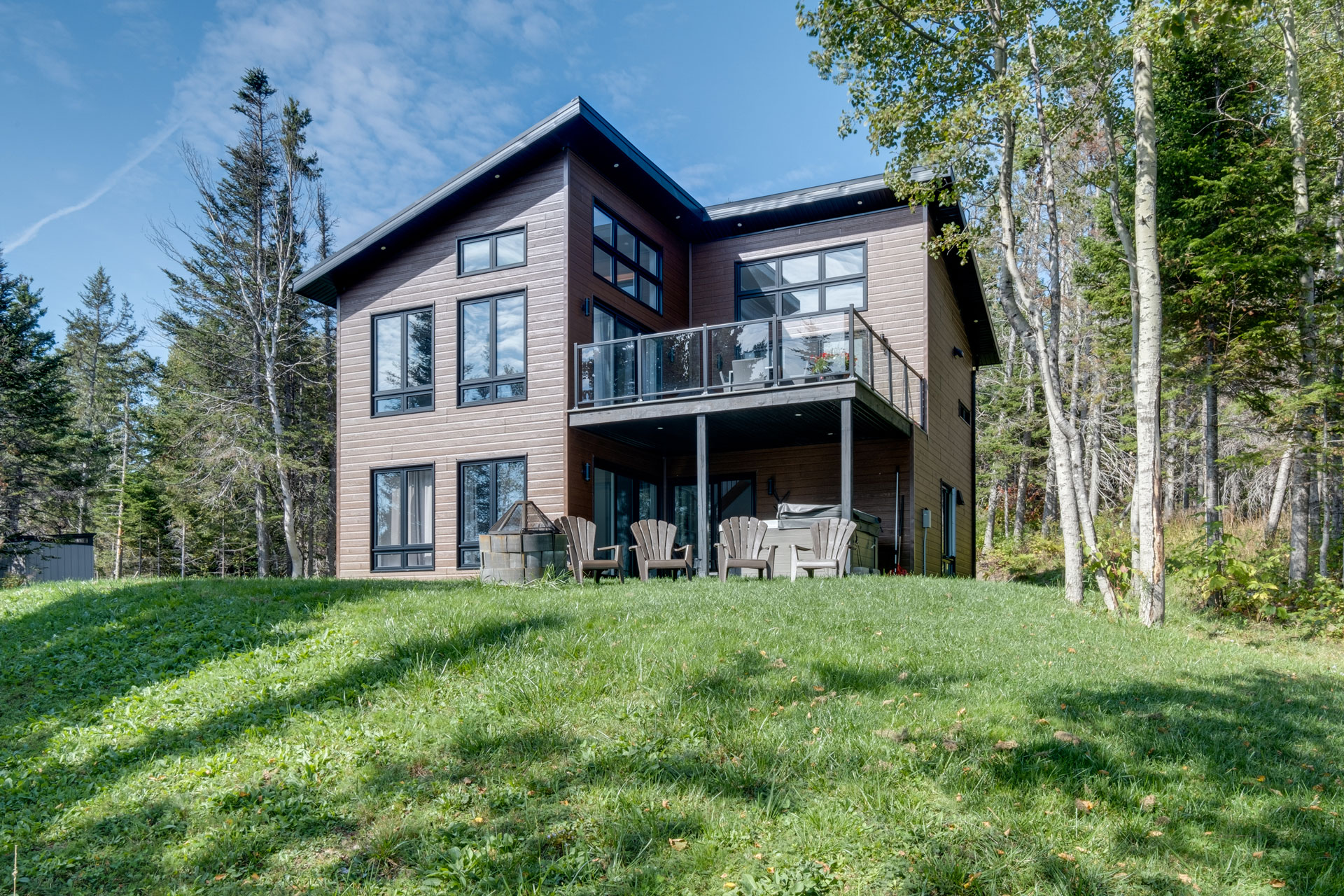
This Swiss-style Batitech prefabricated chalet with its sleek, modern design nestles harmoniously into the surrounding nature, offering a true haven of peace. Its A-frame façade, accentuated by large triangular windows, maximizes natural light and creates a direct connection with the outdoors. The white cladding contrasts with the black metal roof for a contemporary touch, while the large wooden deck invites you to enjoy the tranquility of the forest.
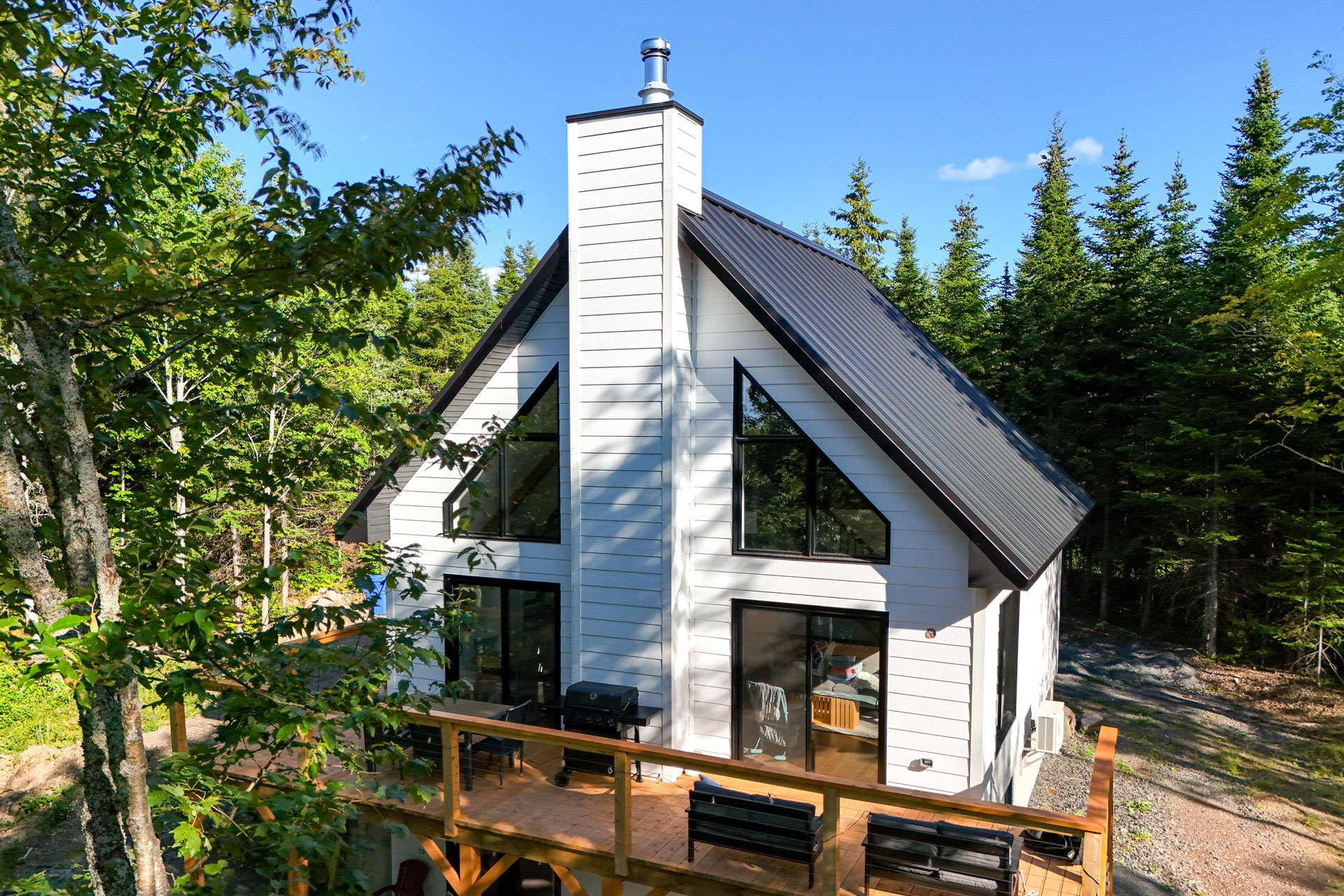
This Batitech manufactured house features a resolutely contemporary design, with bold lines and contrasting cladding in natural wood and modern black panels. This combination creates a unique aesthetic that harmonizes beautifully with the surrounding forest environment. The house is designed to blend seamlessly with the terrain, offering spacious living areas filled with light while prioritizing privacy and a connection to nature.
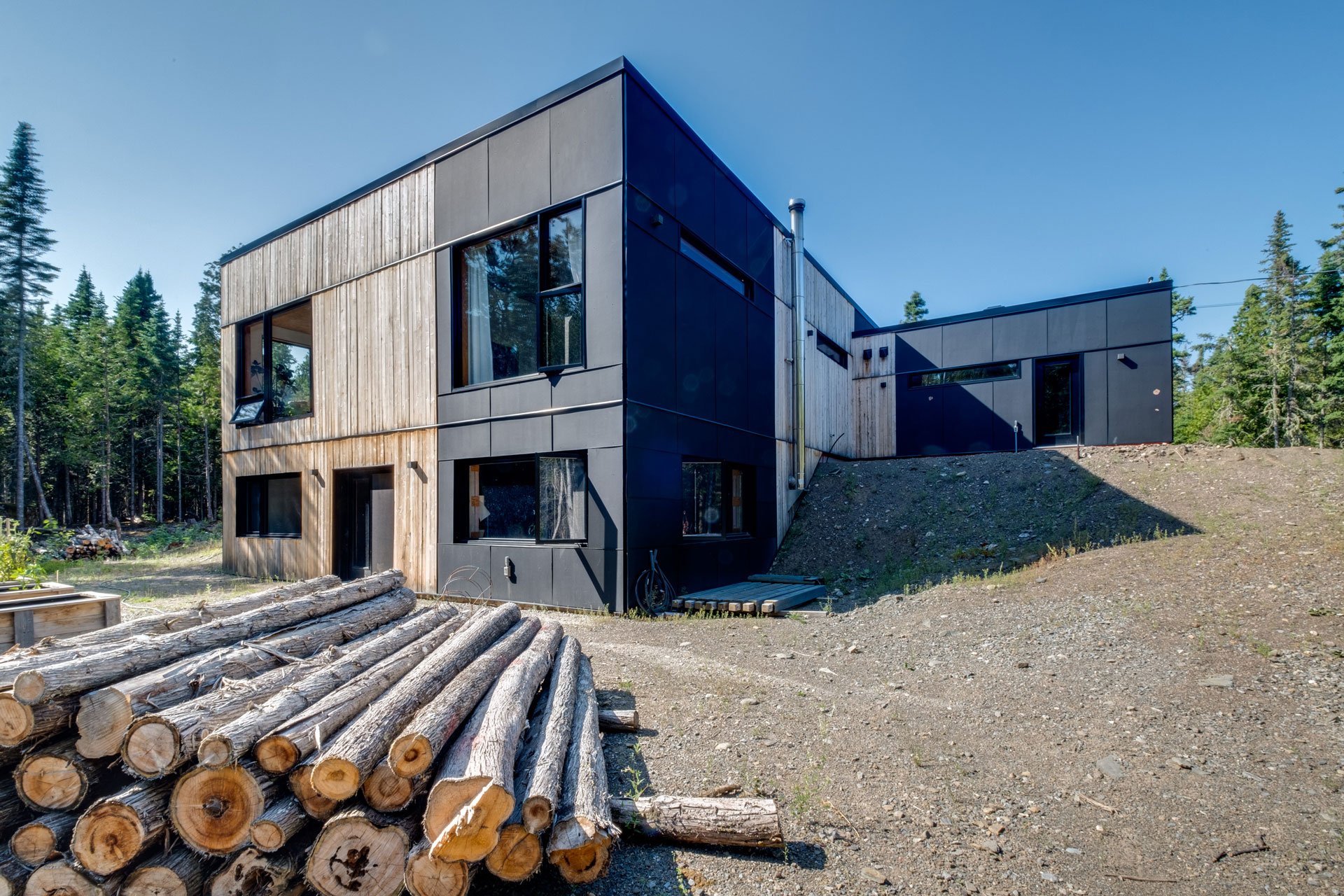
This classically styled Batitech prefabricated house offers a warm and welcoming environment. Its blue-gray vinyl facade, complemented by white trim, adds an elegant, timeless touch. The main entrance is highlighted by a covered porch and wooden stairs, creating an inviting first impression. With its integrated garage and large windows, this residence combines functionality and classic aesthetics, making it ideal for family living in the heart of nature.
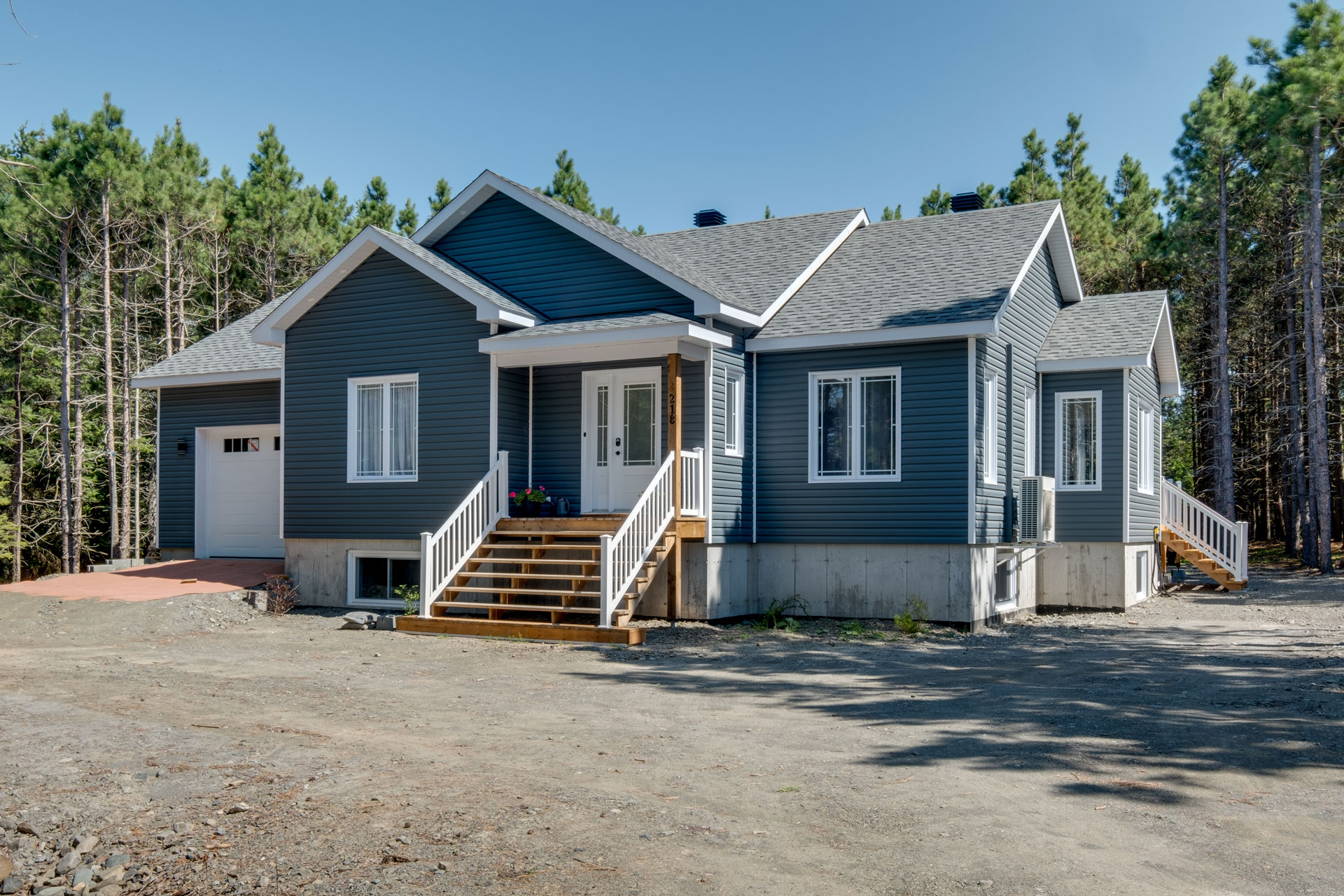
This spacious, multi-level Batitech manufactured house is defined by its contemporary architecture and harmonious gray facade. Ideally suited to enjoying the natural landscape, it features two covered balconies that provide comfortable outdoor spaces, which can be accessed from different levels of the house. The large windows provide plenty of natural light and frame the surrounding panoramic views.
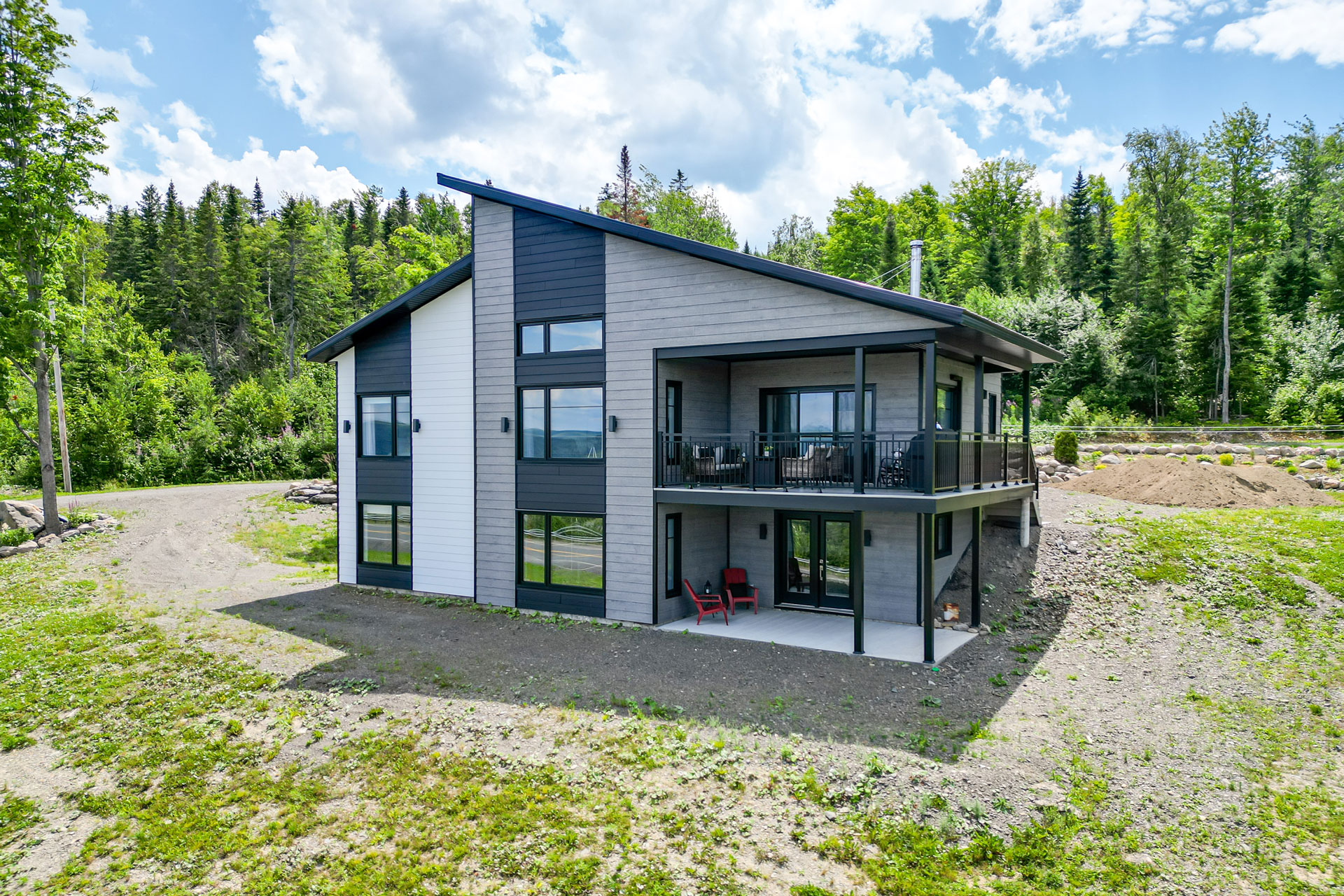
This modern prefabricated garage-style residence with a loft by Batitech showcases clean lines and an elegant two-tone façade. Featuring a large double garage and elevated living spaces, it meets the needs of everyday life while offering contemporary style. The spacious first-floor balcony provides a private outdoor area, ideal for relaxing and enjoying the scenery. With its meticulous finishes and functional architecture, this house embodies the blend of aesthetics and practicality.
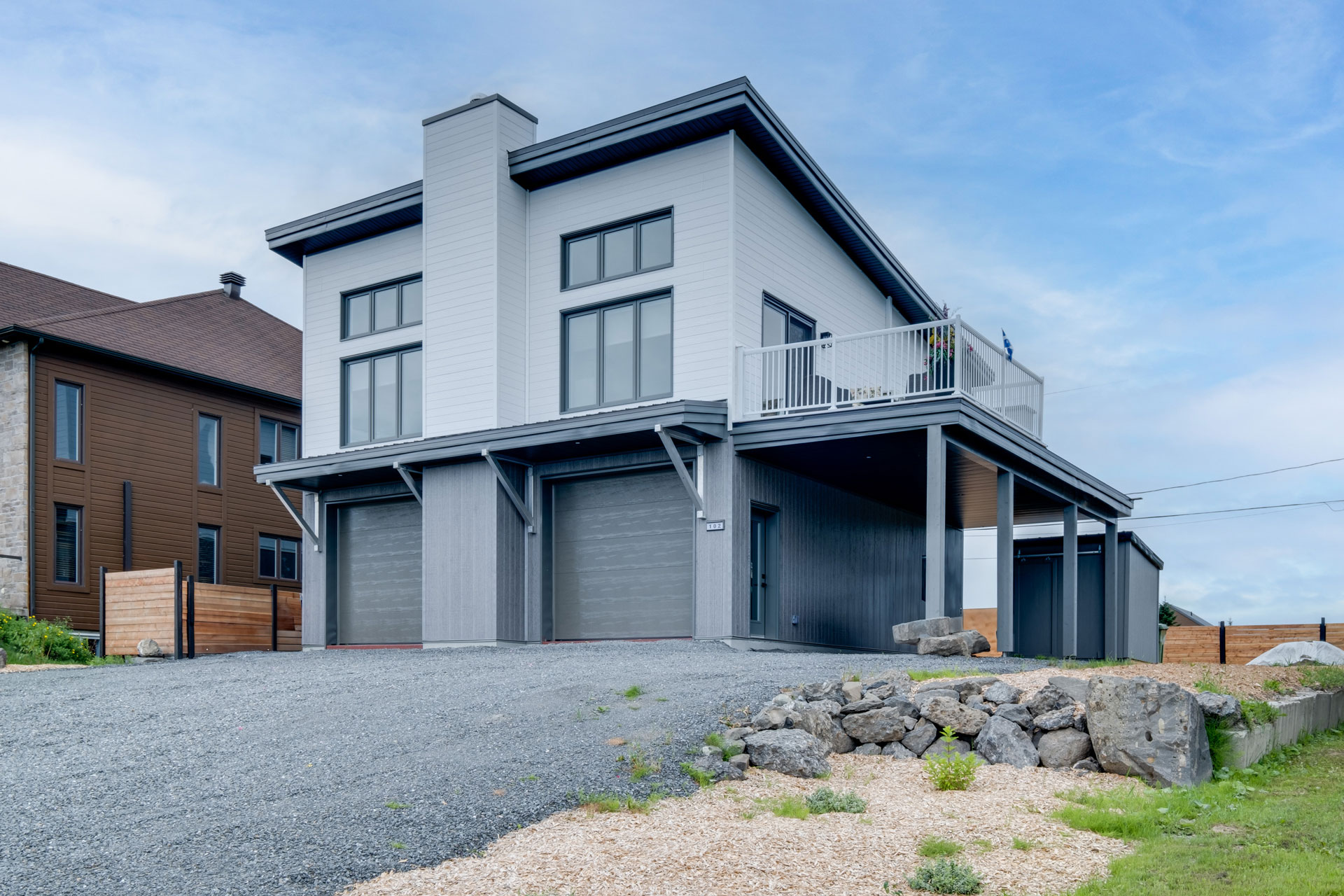
Fusing modernity with sophistication, this contemporary Batitech prefabricated house stands out with its bold design and contrasting colors. The black-and-white facades, accented by wood-textured CanExel, create a unique and elegant visual effect. Large bay windows allow natural light to flood the interior while providing unobstructed outside views. With its clean lines and thoughtful design, this house exemplifies modern aesthetics while remaining welcoming and functional.
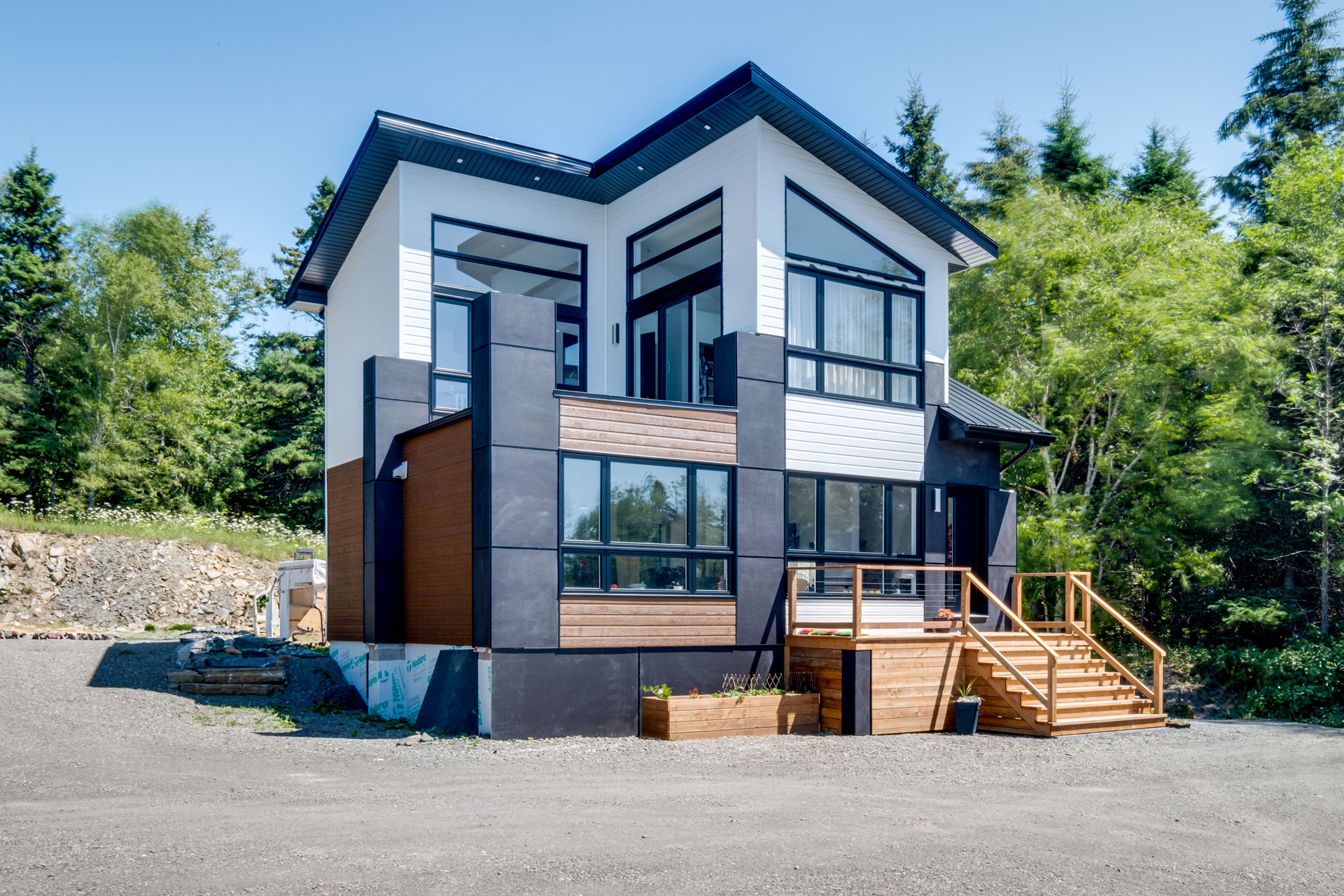
Designed to adapt to its environment, this contemporary, elevated manufactured home from Batitech stands out for its bold architecture and generous outdoor spaces. The elevated terrace, equipped with an enclosed section to enjoy the views in any season, offers an ideal place for relaxation and alfresco dining. The large windows allow plenty of light into the interior while perfectly framing the beauty of the surrounding landscape. With its modern lines and quality materials, this project reflects a unique, functional design, ideal for a lifestyle in harmony with nature.
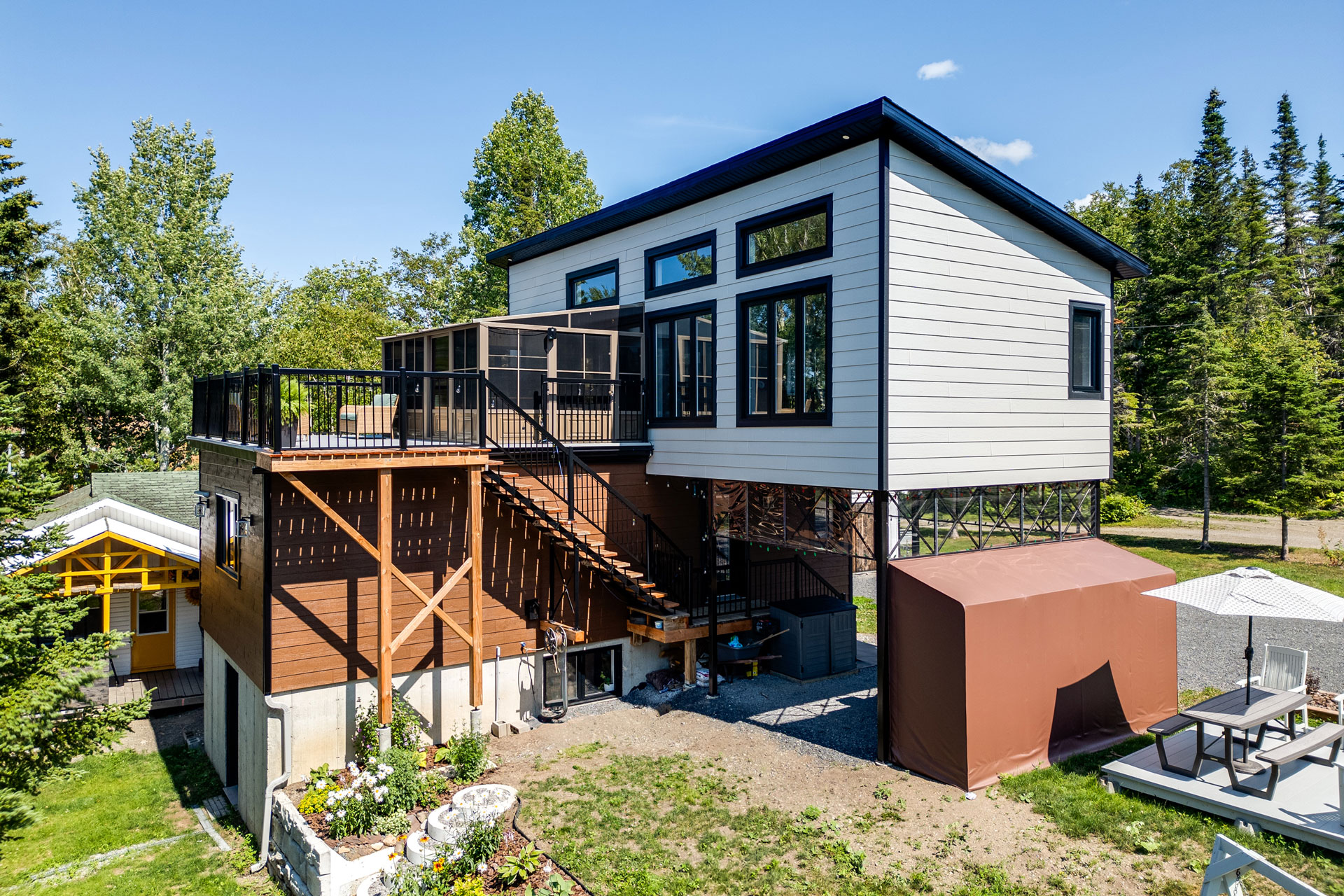
With a modern take on classic charm, this manufactured house stands out with its bright and inviting façade. The stained wood porch and natural stone staircases create a warm entrance seamlessly integrated into the surrounding landscaping. With large modern windows and a spacious double garage, this residence combines style with functionality, offering a practical and elegant living space. Ideal for families, this house embodies the comfort and quality of meticulous construction.
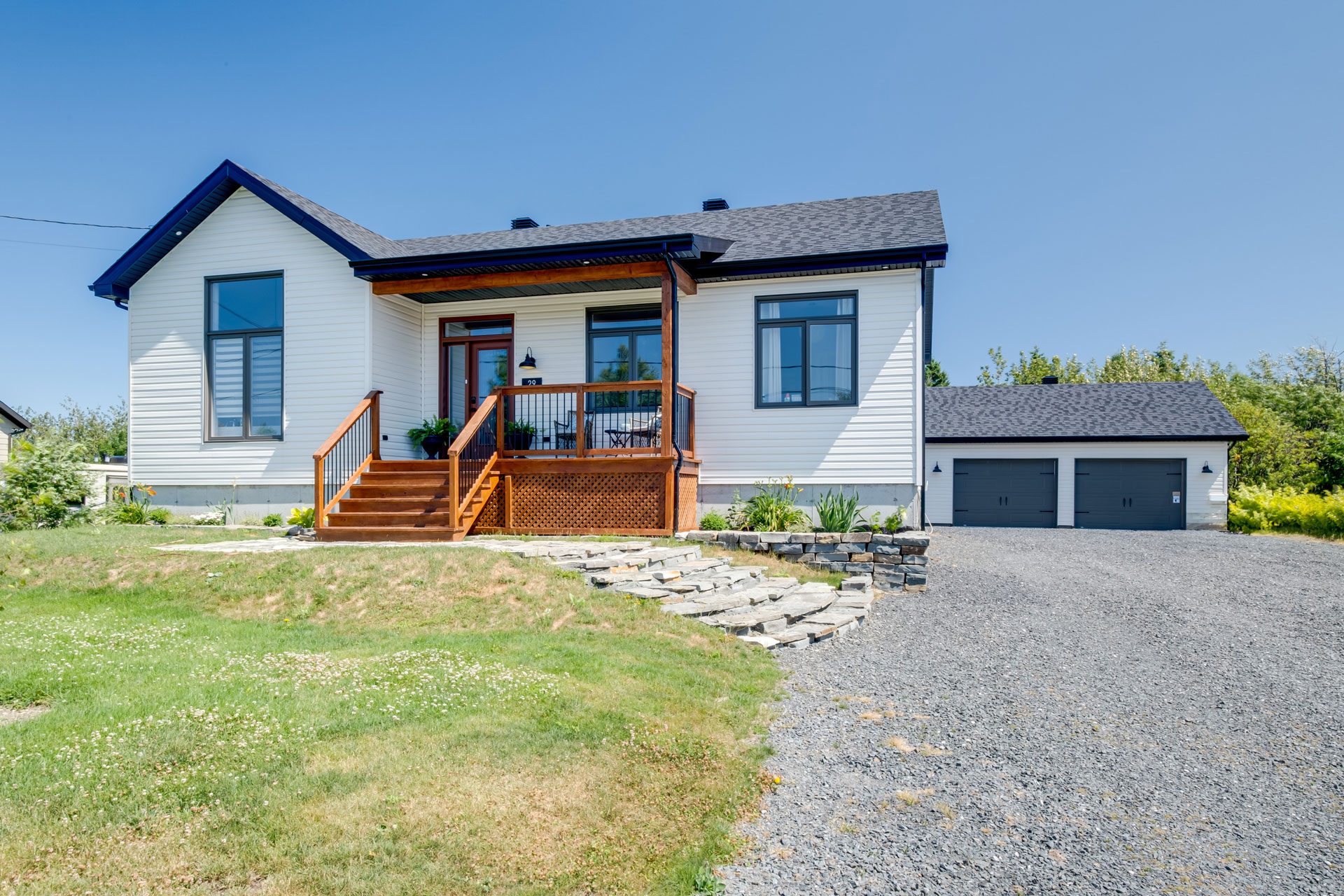
This charming prefabricated house from Batitech invites you to relax and enjoy the great outdoors. With its light-colored cladding that perfectly reflects the surrounding light, it blends harmoniously into its verdant surroundings. The large windows offer an unobstructed view of nature, while providing plenty of natural light. Ideal for those seeking a peaceful retreat, this home combines simplicity and comfort.
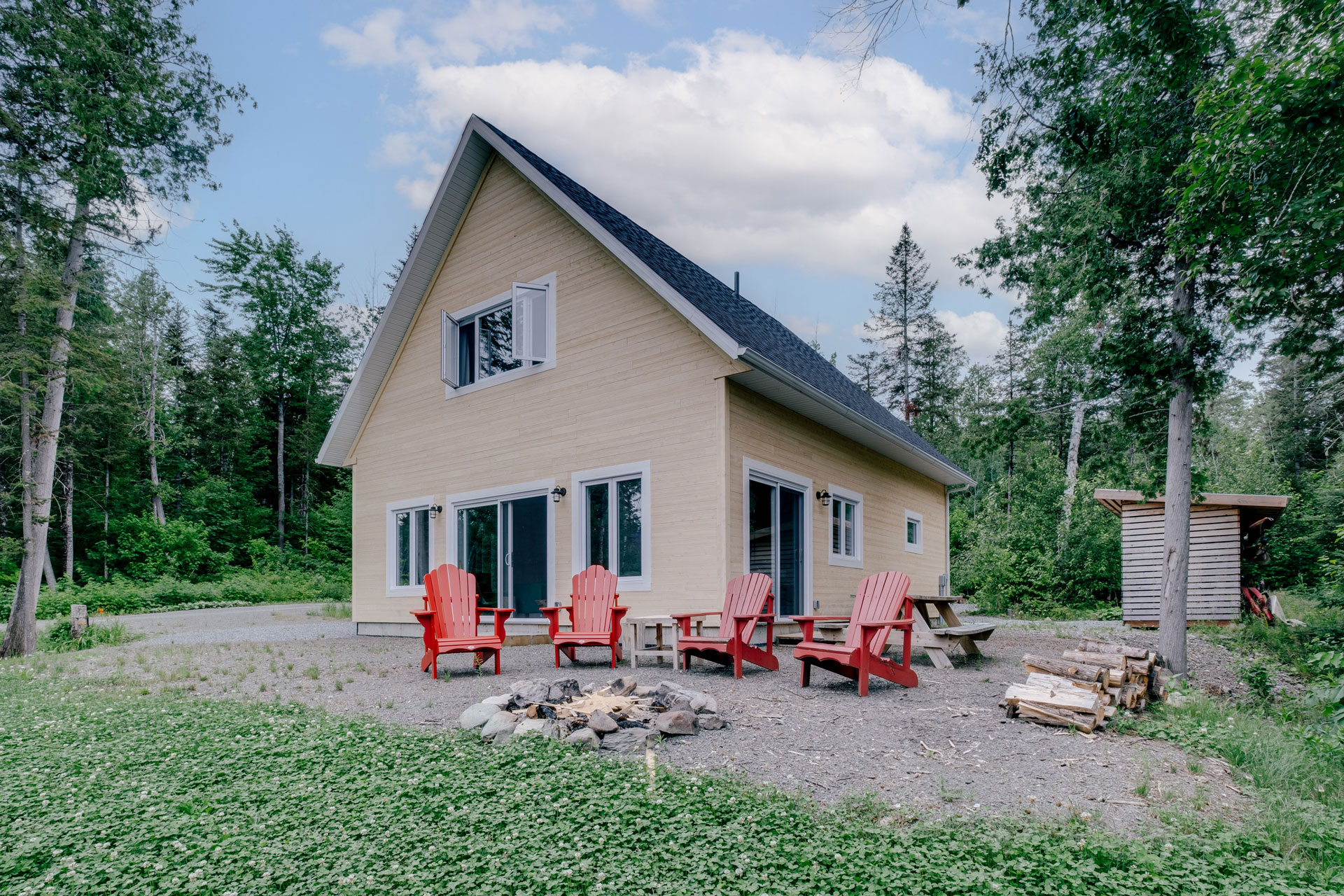

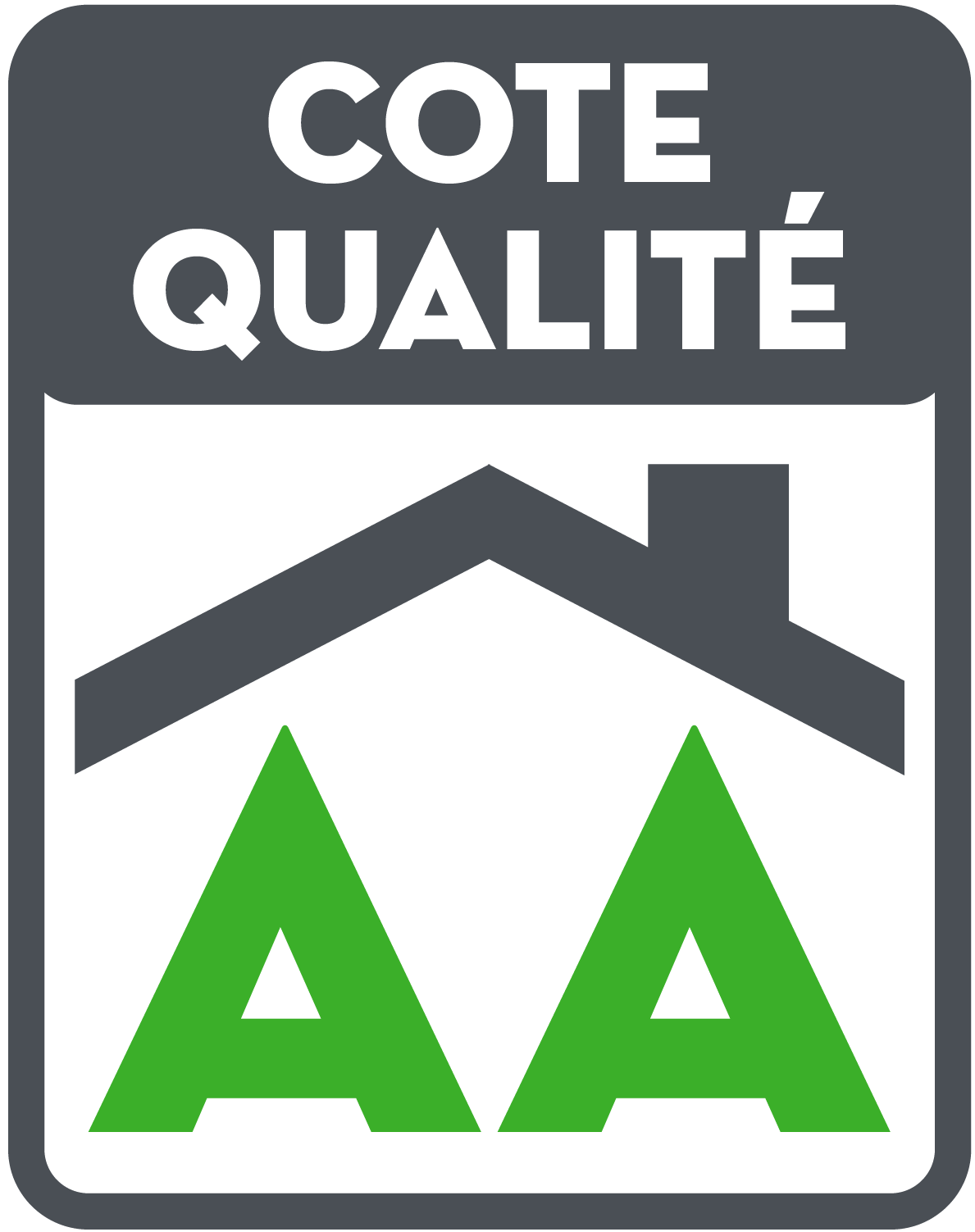
Copyright © 2025 Batitech ‐ All rights reserved
RBQ license: 8324-3329-47


Website design: Okidoo.ca
The model
have been added to your favorites!
