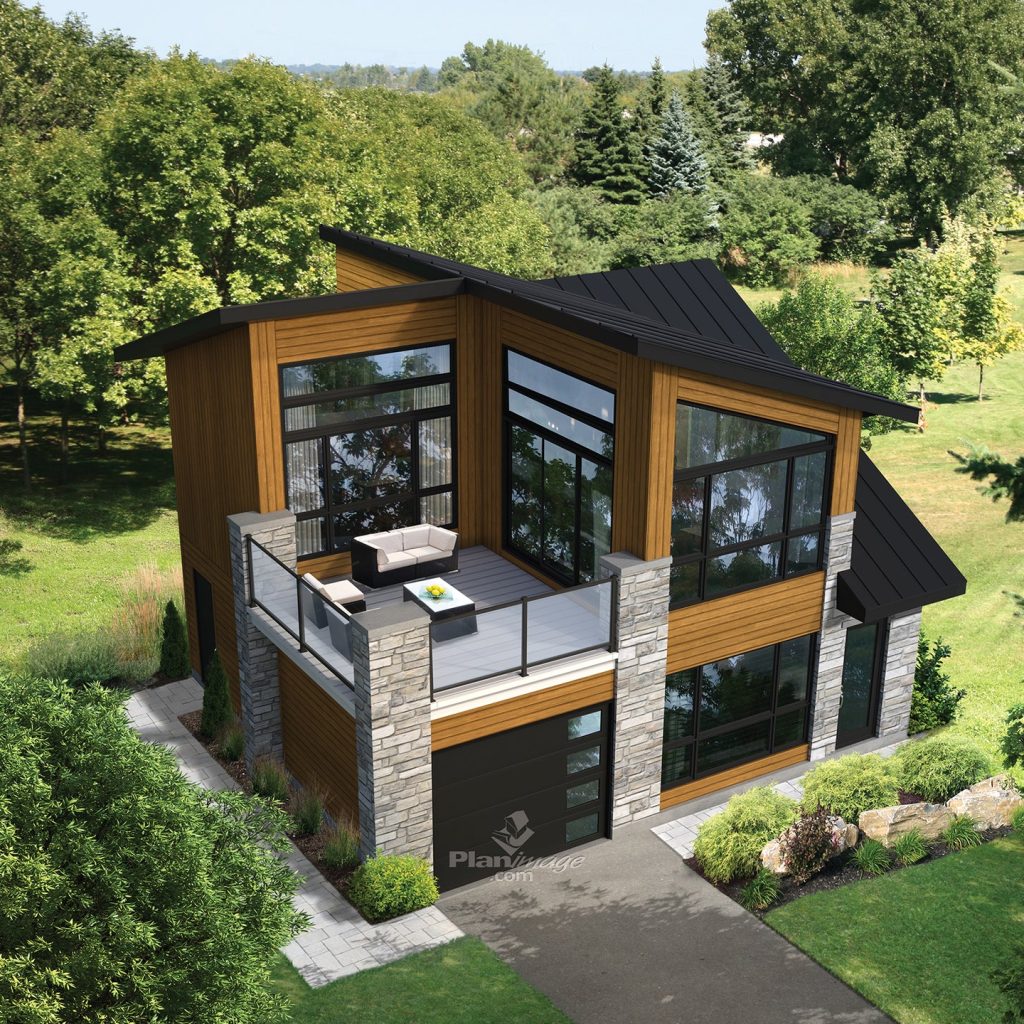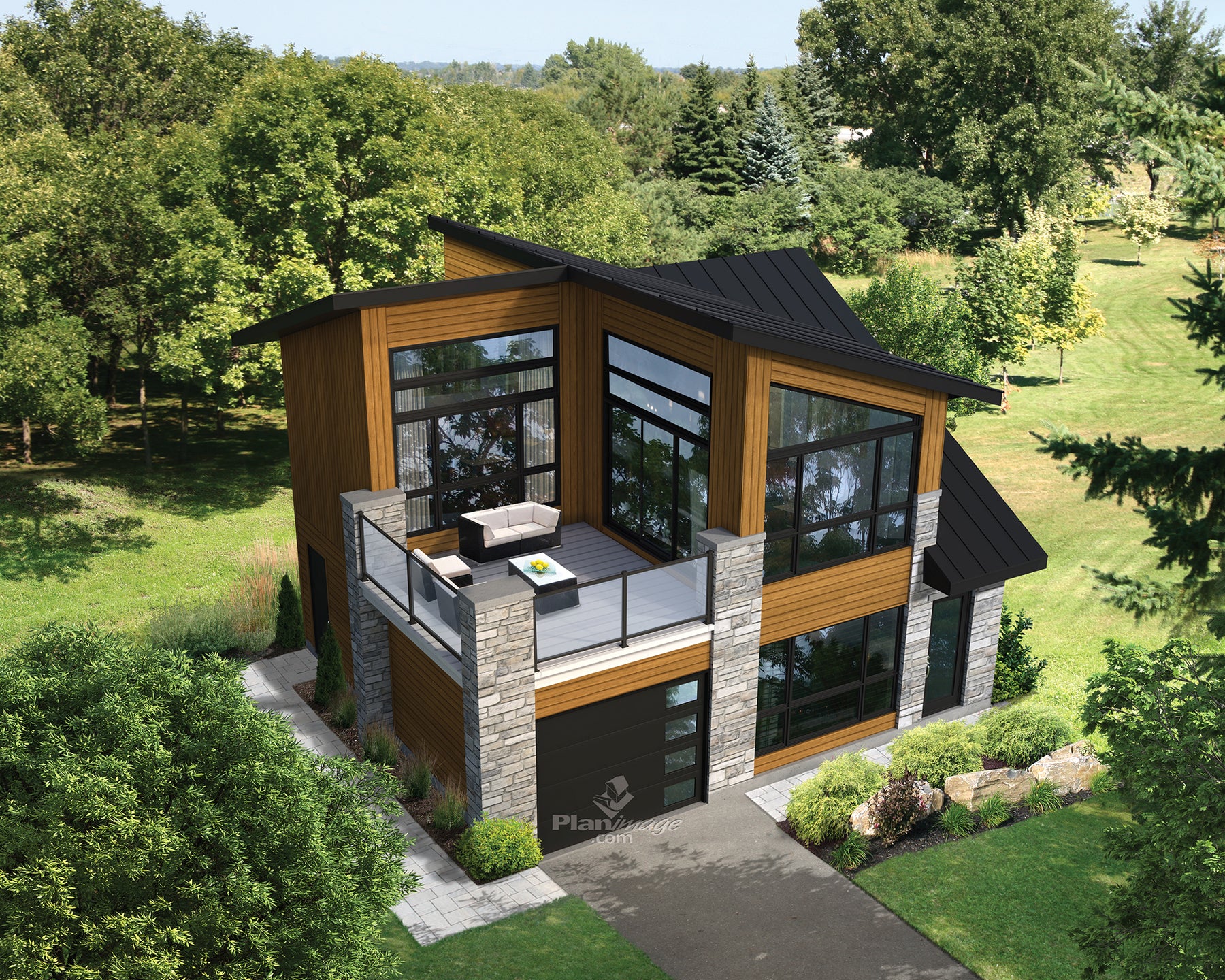Model: 69806 – Urban Style Urban Category Garage + loft


This attractive garage loft can be used as a house by a retired couple looking to downsize in order to live by a lake, or by a young couple starting out in life.
The building features three doors – a garage door for the car, a service door on the side, and entrance door in the front. There is no basement as the ground floor is built directly on the ground. It includes a powder room, a living room with a triple patio door, and a kitchen with an island that can accommodate four people.
All the rooms on the upper floor have a cathedral ceiling. The loft features a bathroom with a shower, a closet large enough to hold a stacking washer and dryer, and two bedrooms with large windows, including a master bedroom with a triple patio door overlooking a lovely terrace.
Factory installation of the structure
Floors, walls, indoor divisions and roof
Windows
Windows are preinstalled in our panels
Exterior finish
Exterior doors, exterior finish, roof coverings, porch, patio
Interior base finish
Doors and handles, mouldings and baseboard, gypsum and particle board stairs
Electricity + Air exchanger
Plomberie (préparation seulement)
Appareils non inclus
Interior finish
Plaster, paint, flooring, kitchen cabinets and vanity
*The mentioned price is for budget, indicative purposes and calculated from base materials. The actual cost of a house depends on many factors and may vary: the purchase option selected, the delivery city and some materials used to manufacture the residence. Applicable taxes, the land and connections to services are not included in the price.
**Note that excavation, foundation and backfilling work is not provided. Contact our team to find out more.