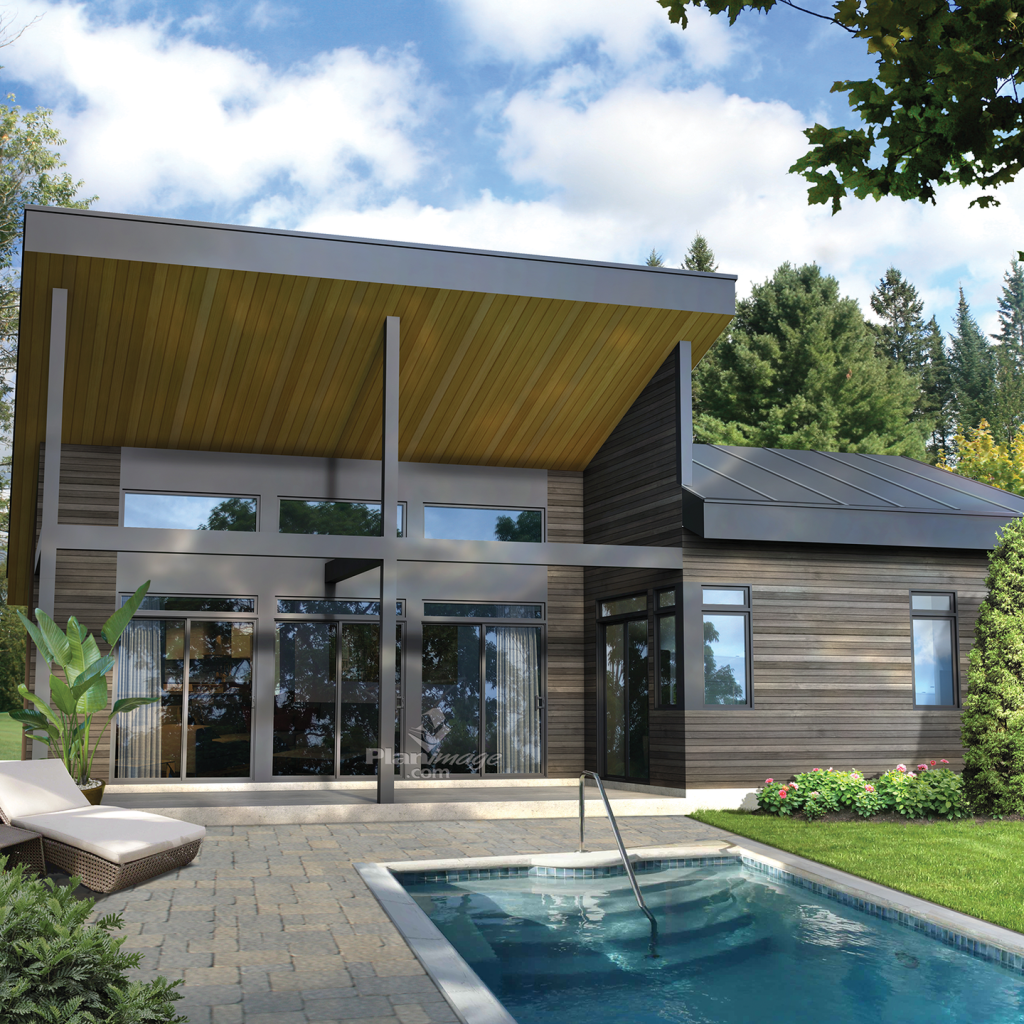Model: 61615 – Urban Style Urban Category Chalet


With its innovative design and numerous windows, this cottage will bring a modern touch to any wooded environment. It is 40 feet wide by 26 feet deep and provides 776 square feet of living space. This small cottage is bright and friendly with its open space, a cathedral ceiling overlooking the living area that ranges in height from 9 to 14 feet and extends above the terrace, and its large windows in the front and rear of the living room.
It features a laboratory kitchen with an island, a living room with a fireplace, a closet with enough space to stack a washer and dryer, a bathroom and two bedrooms, including a master bedroom with a 10 foot-high ceiling. Four patio doors provide access to the covered terrace located in the back of the cottage.
Factory installation of the structure
Floors, walls, indoor divisions and roof
Windows
Windows are preinstalled in our panels
Exterior finish
Exterior doors, exterior finish, roof coverings, porch, patio
Interior base finish
Doors and handles, mouldings and baseboard, gypsum and particle board stairs
Electricity + Air exchanger
Plomberie (préparation seulement)
Appareils non inclus
Interior finish
Plaster, paint, flooring, kitchen cabinets and vanity
*The mentioned price is for budget, indicative purposes and calculated from base materials. The actual cost of a house depends on many factors and may vary: the purchase option selected, the delivery city and some materials used to manufacture the residence. Applicable taxes, the land and connections to services are not included in the price.
**Note that excavation, foundation and backfilling work is not provided. Contact our team to find out more.