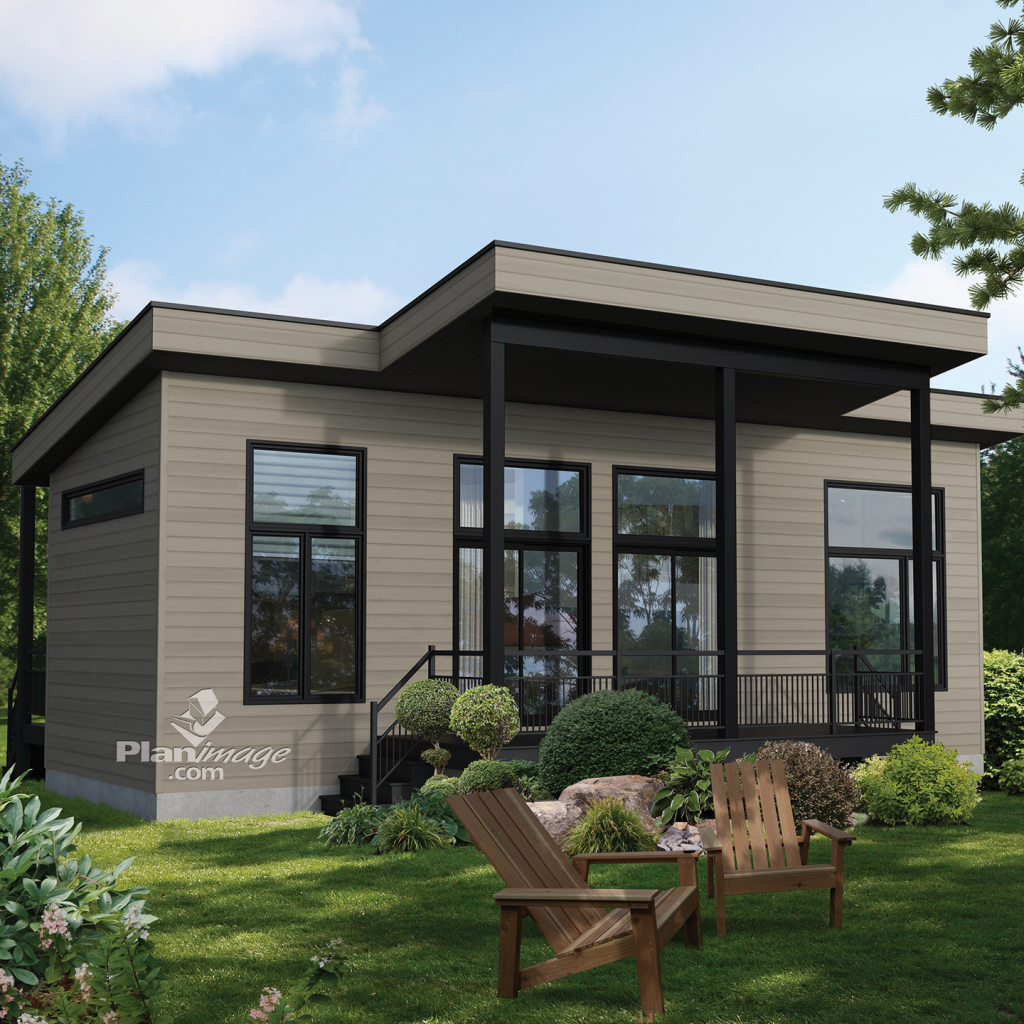Model: 61187 – Urban Style Urban Category Chalet


Built on stilts, this mini house has a covered terrace in the front. It has a living area of 599 square feet and is 38 feet wide and 18 feet deep.
This open concept cottage has cathedral ceilings that are nine feet high with banded windows above the cupboards in a laboratory kitchen with an island, a dining room, a living room, an area for the washer and dryer, a bathroom with shower as well as a bedroom.
Factory installation of the structure
Floors, walls, indoor divisions and roof
Windows
Windows are preinstalled in our panels
Exterior finish
Exterior doors, exterior finish, roof coverings, porch, patio
Interior base finish
Doors and handles, mouldings and baseboard, gypsum and particle board stairs
Electricity + Air exchanger
Plomberie (préparation seulement)
Appareils non inclus
Interior finish
Plaster, paint, flooring, kitchen cabinets and vanity
*The mentioned price is for budget, indicative purposes and calculated from base materials. The actual cost of a house depends on many factors and may vary: the purchase option selected, the delivery city and some materials used to manufacture the residence. Applicable taxes, the land and connections to services are not included in the price.
**Note that excavation, foundation and backfilling work is not provided. Contact our team to find out more.