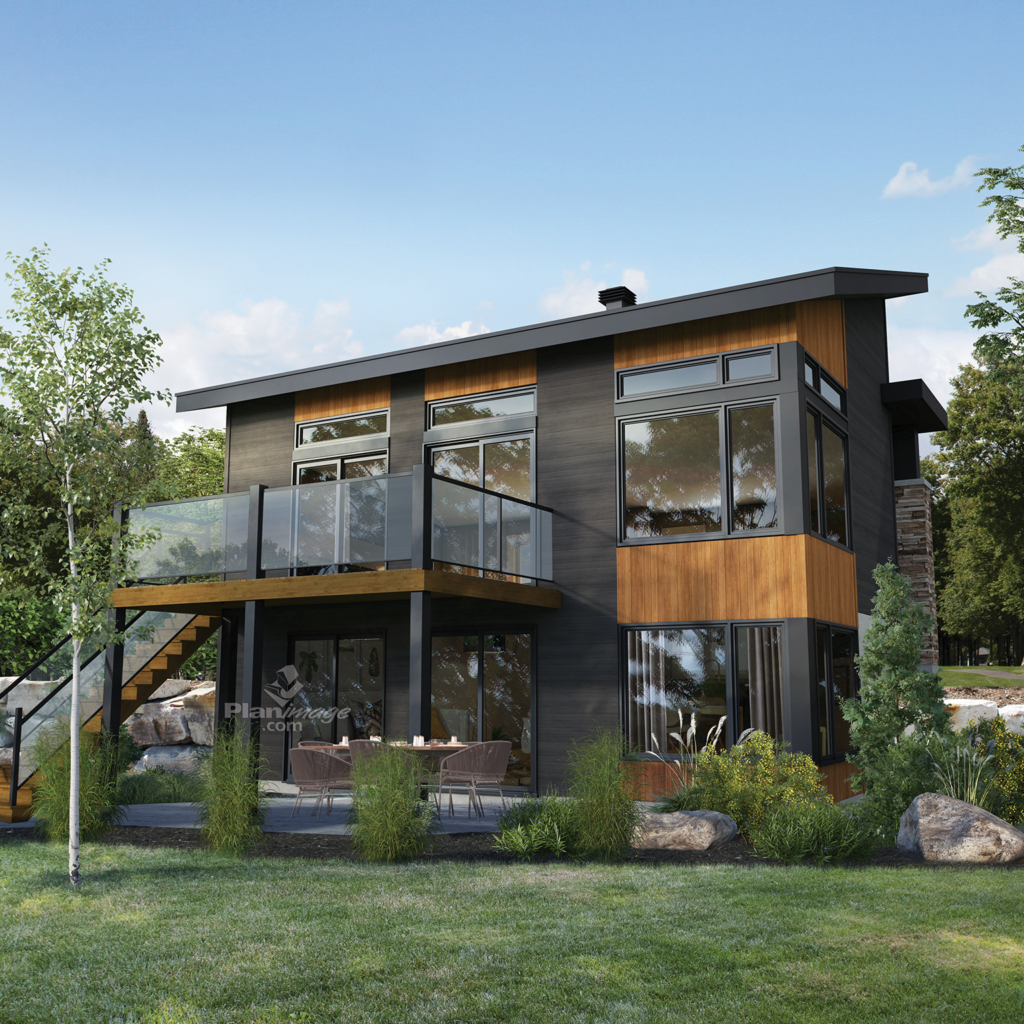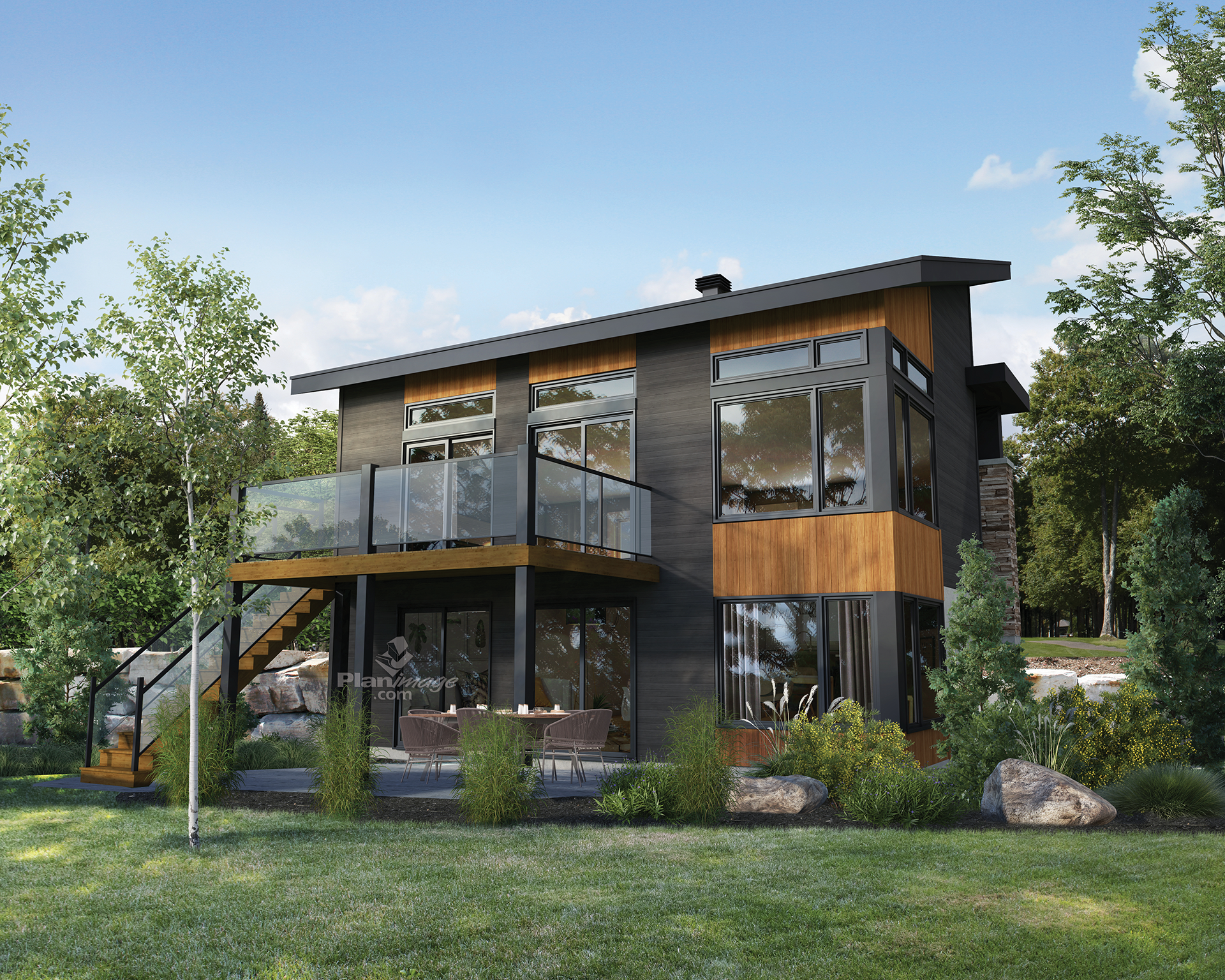Model: 61010 – Urban Style Urban Category Apartments


This chalet with finished basement will please you with the walls of the kitchen, dining room and living room 10 feet and 2 inches high with a corner fireplace in the living room. This model measures 30 feet wide by 34 feet deep and its living space is 1626 square feet. The ground floor is 887 quare feet and has a closet at the entrance, a bedroom, a bathroom, and an open area shared by the living room with fireplace, the kitchen with a large island, and the dinning room. Located at the rear of the chalet, a pretty raised terrace will allow you to rest while enjoying the view of the rear of the property. The 739 square foot basement includes two bedrooms, a living room, a bathroom with a shower and office, as well as direct access to the rear courtyard.
Factory installation of the structure
Floors, walls, indoor divisions and roof
Windows
Windows are preinstalled in our panels
Exterior finish
Exterior doors, exterior finish, roof coverings, porch, patio
Interior base finish
Doors and handles, mouldings and baseboard, gypsum and particle board stairs
Electricity + Air exchanger
Plomberie (préparation seulement)
Appareils non inclus
Interior finish
Plaster, paint, flooring, kitchen cabinets and vanity
*The mentioned price is for budget, indicative purposes and calculated from base materials. The actual cost of a house depends on many factors and may vary: the purchase option selected, the delivery city and some materials used to manufacture the residence. Applicable taxes, the land and connections to services are not included in the price.
**Note that excavation, foundation and backfilling work is not provided. Contact our team to find out more.