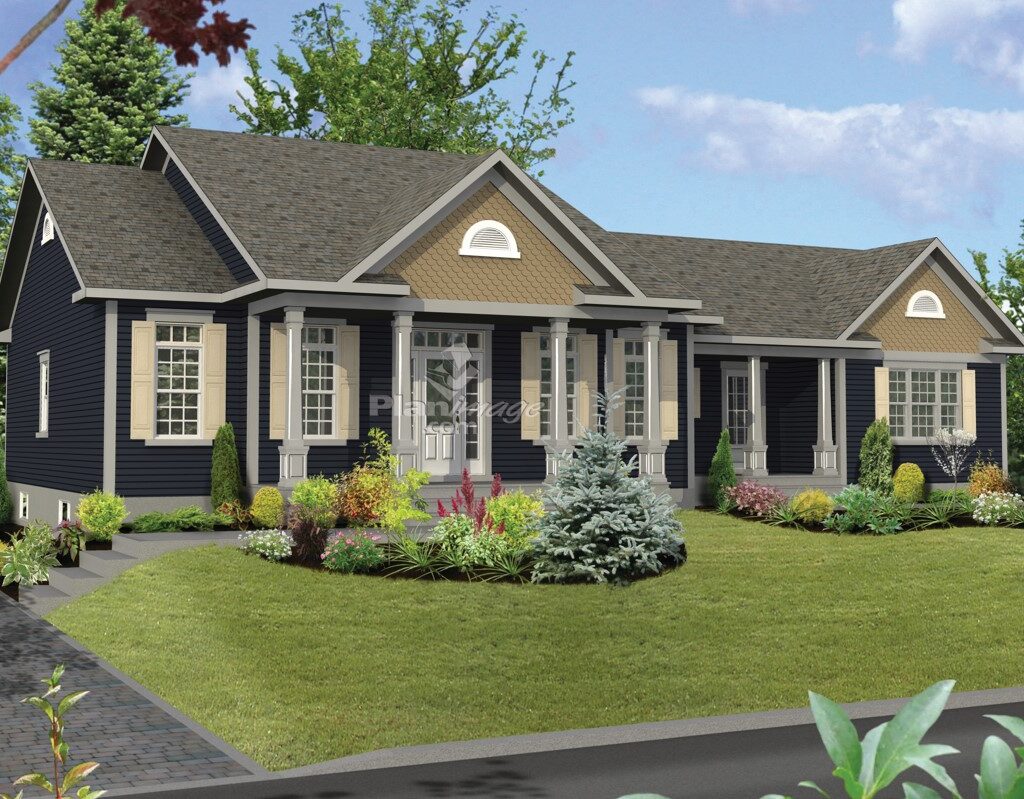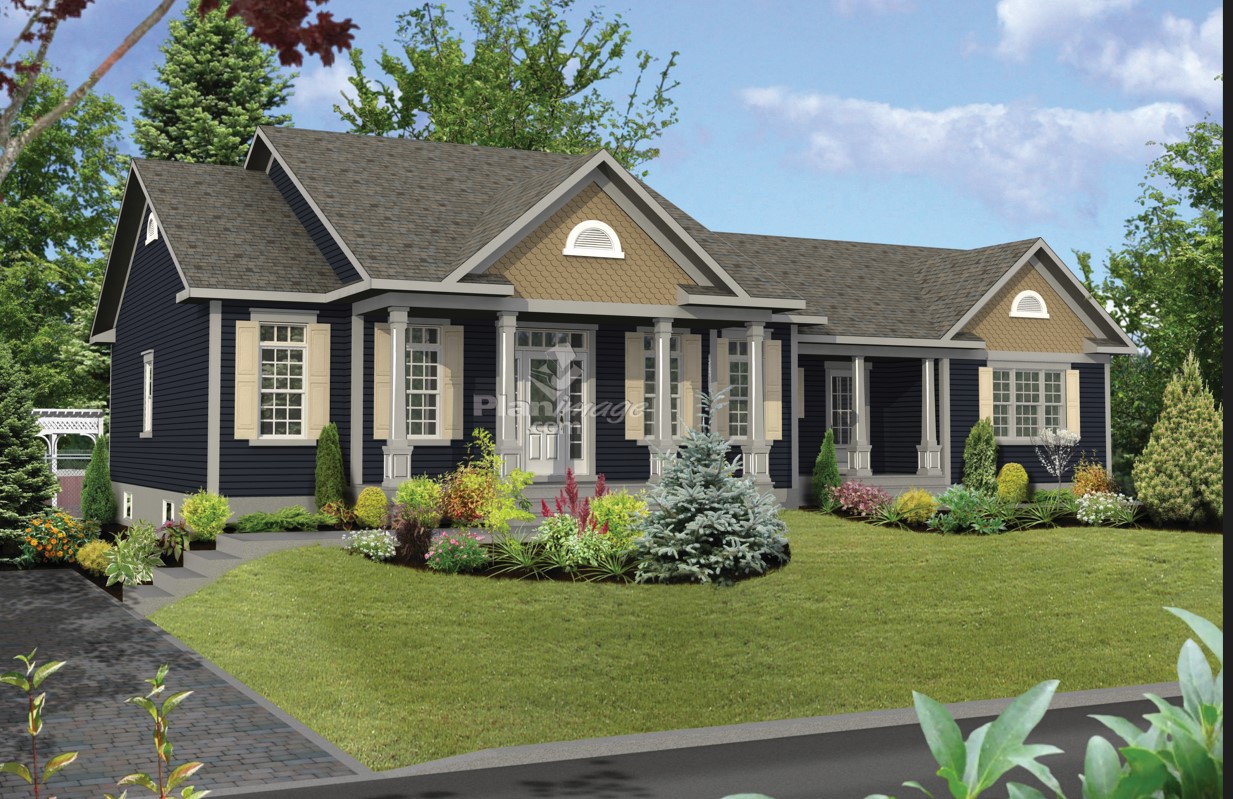Model: 51349 – Canadian Style Canadian Category Bi-Generations


This charming one-storey house with decorative shutters is very inviting. In fact, it is a bigenerational residence composed of two private dwellings allowing parents and children to live under the same roof while having some privacy. It measures 64 feet wide by 40 feet deep and offers a total living area of 2,286 square feet.
The main floor is divided into two distinct areas and each family has an independent entrance at the front of the house. Inside, a connecting door connects the two accommodations and facilitates visits. The housing reserved for seniors includes an open-plan living and dining room, a kitchen, a bedroom, a bathroom and a laundry room. For its part, the young family has a living room, a dining room, a kitchen with a large work surface, a bathroom and three bedrooms, two of which are at the back which are of identical dimensions, and a large master bedroom located at the front.
Factory installation of the structure
Floors, walls, indoor divisions and roof
Windows
Windows are preinstalled in our panels
Exterior finish
Exterior doors, exterior finish, roof coverings, porch, patio
Interior base finish
Doors and handles, mouldings and baseboard, gypsum and particle board stairs
Electricity + Air exchanger
Plomberie (préparation seulement)
Appareils non inclus
Interior finish
Plaster, paint, flooring, kitchen cabinets and vanity
*The mentioned price is for budget, indicative purposes and calculated from base materials. The actual cost of a house depends on many factors and may vary: the purchase option selected, the delivery city and some materials used to manufacture the residence. Applicable taxes, the land and connections to services are not included in the price.
**Note that excavation, foundation and backfilling work is not provided. Contact our team to find out more.