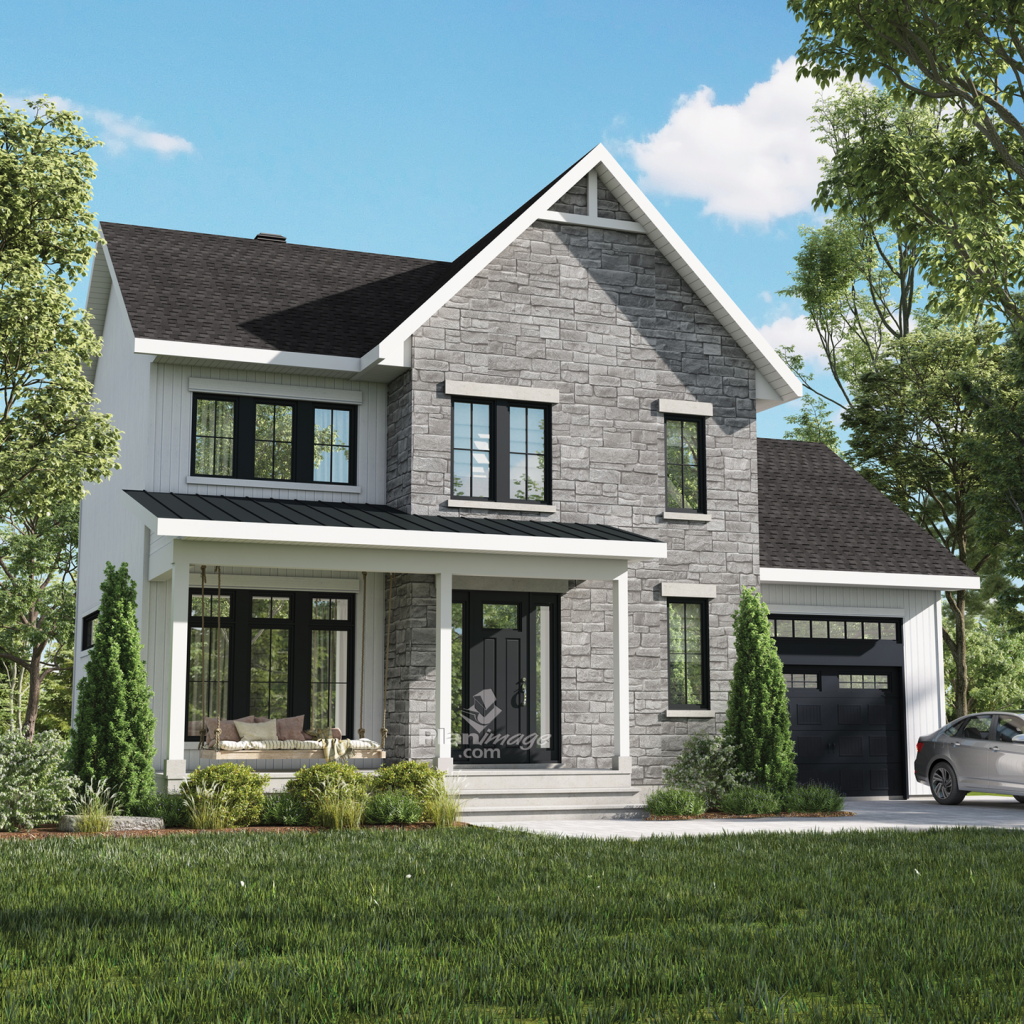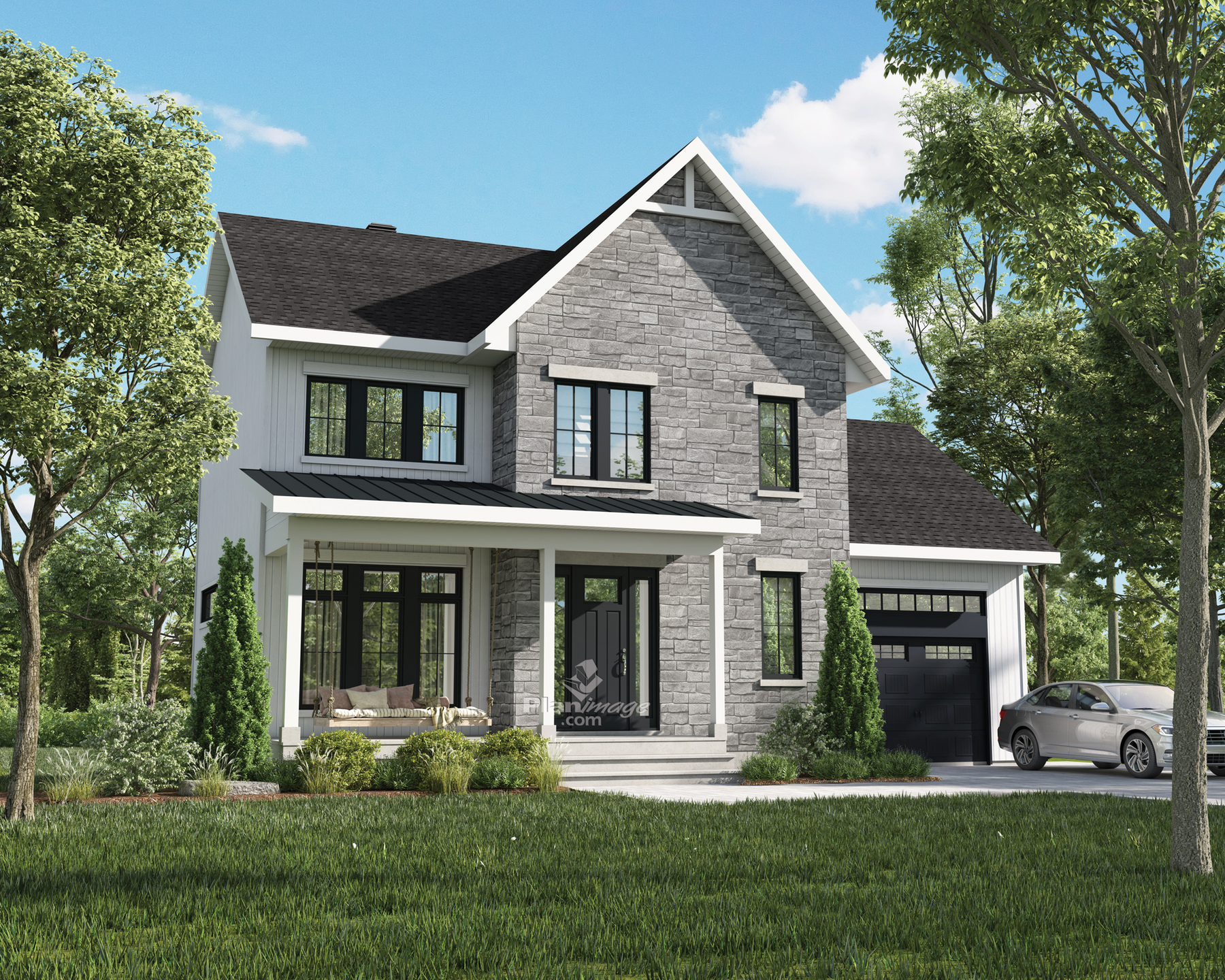Model: 22551 – Farmhouse Style Country Category Single family


A magnificent two-storey house with its mix of stone and wood, a beautiful front veranda and lots of windows. It measures 44 feet wide by 30 feet deep for a living area of 1,718 square feet. The 854 square foot open-plan main floor has a vestibule, a powder room, a living room, a dining room and a kitchen with an island and an L-shaped counter. A large pantry completes the kitchen. Upstairs, which is the same area, are the three bedrooms, a full bathroom and the laundry room. A walk-in closet is in the master bedroom. There is also a garage for one car.
Factory installation of the structure
Floors, walls, indoor divisions and roof
Windows
Windows are preinstalled in our panels
Exterior finish
Exterior doors, exterior finish, roof coverings, porch, patio
Interior base finish
Doors and handles, mouldings and baseboard, gypsum and particle board stairs
Electricity + Air exchanger
Plomberie (préparation seulement)
Appareils non inclus
Interior finish
Plaster, paint, flooring, kitchen cabinets and vanity
*The mentioned price is for budget, indicative purposes and calculated from base materials. The actual cost of a house depends on many factors and may vary: the purchase option selected, the delivery city and some materials used to manufacture the residence. Applicable taxes, the land and connections to services are not included in the price.
**Note that excavation, foundation and backfilling work is not provided. Contact our team to find out more.