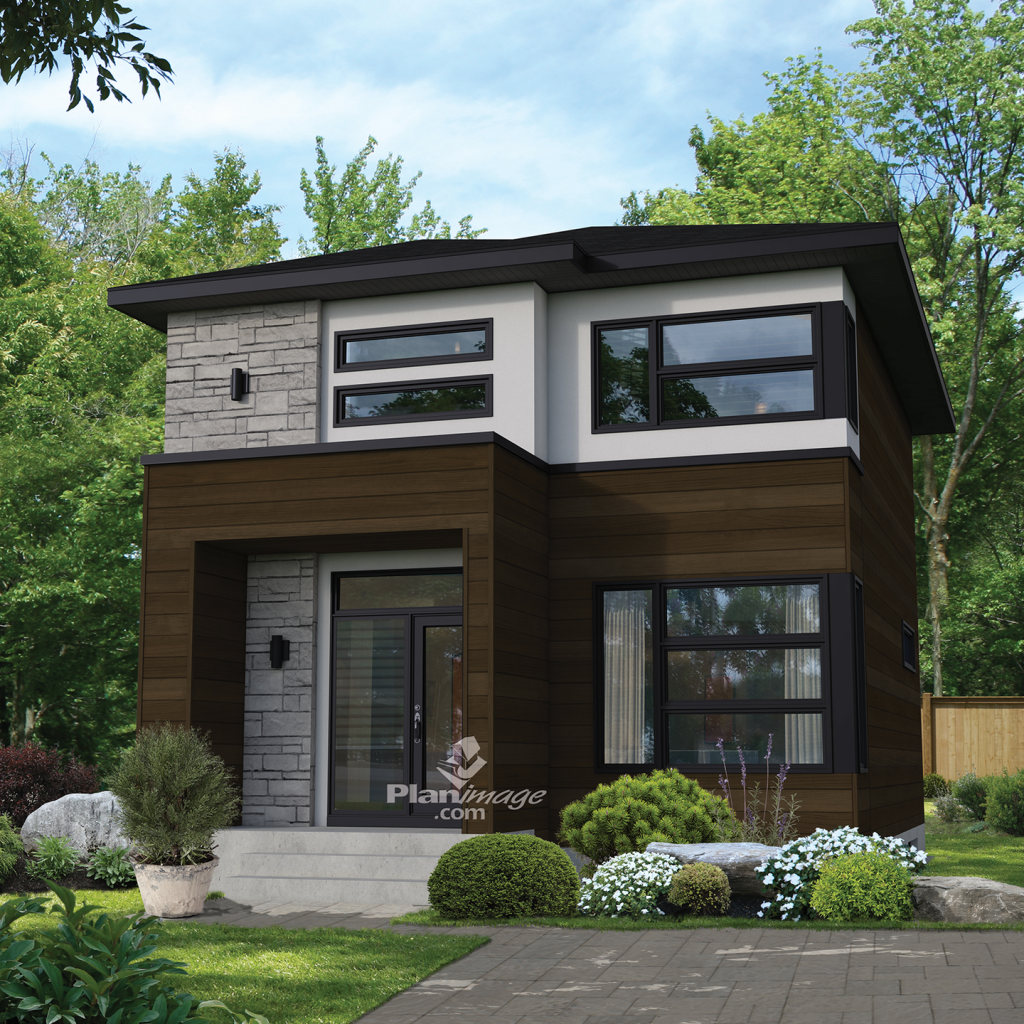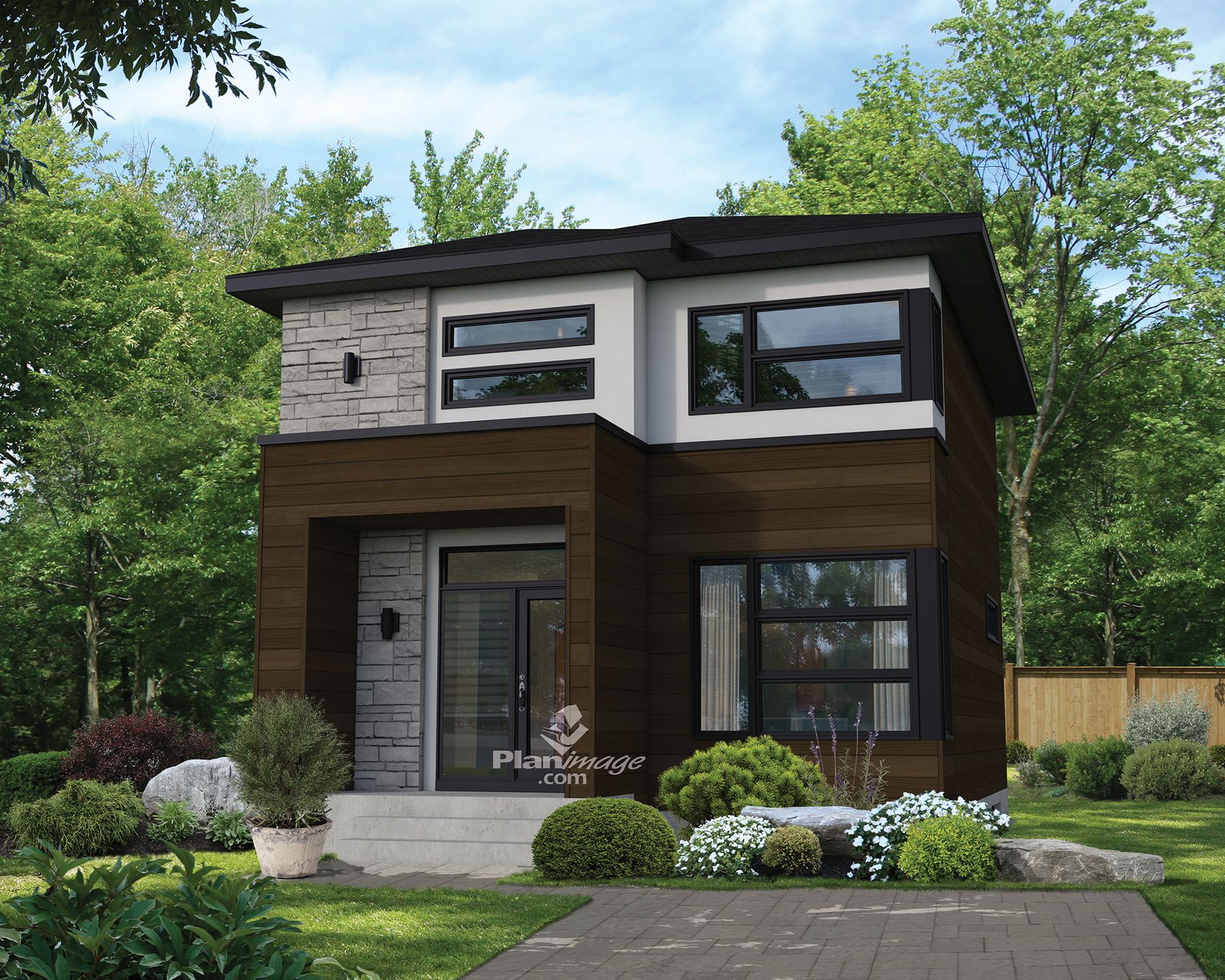Model: 21007 – Urban Style Urban Category Single family


Besides its distinguished façade constructed with stone, wood, aggregate and aluminium as well as a secondary side entrance, this two-storey house has a contemporary look with its beautiful porch. The house is 24 feet 5 inches wide and 30 feet deep and offers a living area of 1400 square feet.
The open concept ground floor is 700 square feet with nine foot ceilings includes a walk-in wardrobe in the entrance, a shower room on the landing that leads to the basement, a living room, a dining room and an L-shaped kitchen equipped with an island that can sit three people and a large pantry.
The second floor is 700 square feet and includes a spa-type bathroom which has both a shower and a bathtub and three bedrooms.
Factory installation of the structure
Floors, walls, indoor divisions and roof
Windows
Windows are preinstalled in our panels
Exterior finish
Exterior doors, exterior finish, roof coverings, porch, patio
Interior base finish
Doors and handles, mouldings and baseboard, gypsum and particle board stairs
Electricity + Air exchanger
Plomberie (préparation seulement)
Appareils non inclus
Interior finish
Plaster, paint, flooring, kitchen cabinets and vanity
*The mentioned price is for budget, indicative purposes and calculated from base materials. The actual cost of a house depends on many factors and may vary: the purchase option selected, the delivery city and some materials used to manufacture the residence. Applicable taxes, the land and connections to services are not included in the price.
**Note that excavation, foundation and backfilling work is not provided. Contact our team to find out more.