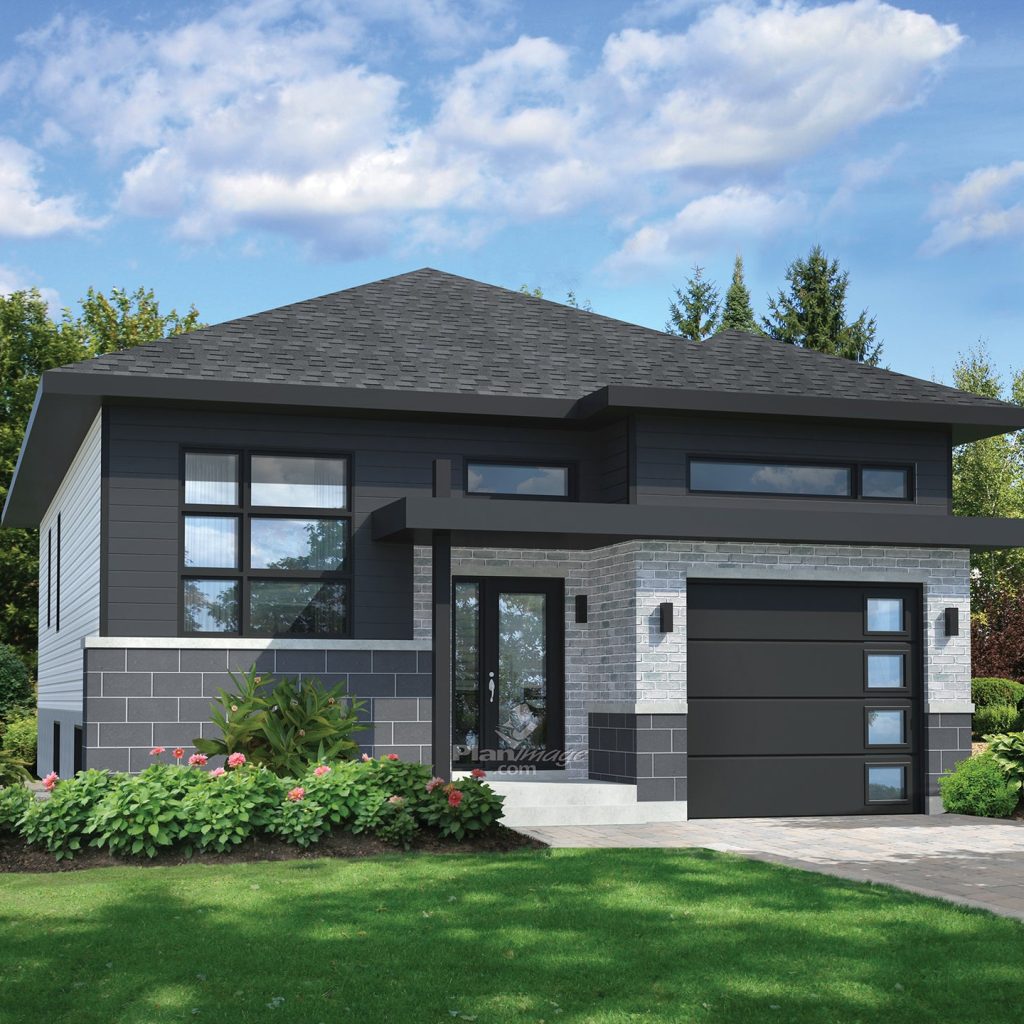

In addition to a 247 square foot one-car garage, this charming bungalow with abundant fenestration offers 1,070 square feet of living space. The house is 30 feet 10 inches wide by 46 feet deep. The home features a split-level entrance, nine-foot high ceilings, an open living area that consists of a living room, a dining room and a kitchen with an island that can sit 4 people, a closet for the washer and dryer, a bathroom with a separate shower and a podium bathtub, as well as two bedrooms, including a master bedroom with a walk-in closet.
Factory installation of the structure
Floors, walls, indoor divisions and roof
Windows
Windows are preinstalled in our panels
Exterior finish
Exterior doors, exterior finish, roof coverings, porch, patio
Interior base finish
Doors and handles, mouldings and baseboard, gypsum and particle board stairs
Electricity + Air exchanger
Plomberie (préparation seulement)
Appareils non inclus
Interior finish
Plaster, paint, flooring, kitchen cabinets and vanity
*The mentioned price is for budget, indicative purposes and calculated from base materials. The actual cost of a house depends on many factors and may vary: the purchase option selected, the delivery city and some materials used to manufacture the residence. Applicable taxes, the land and connections to services are not included in the price.
**Note that excavation, foundation and backfilling work is not provided. Contact our team to find out more.