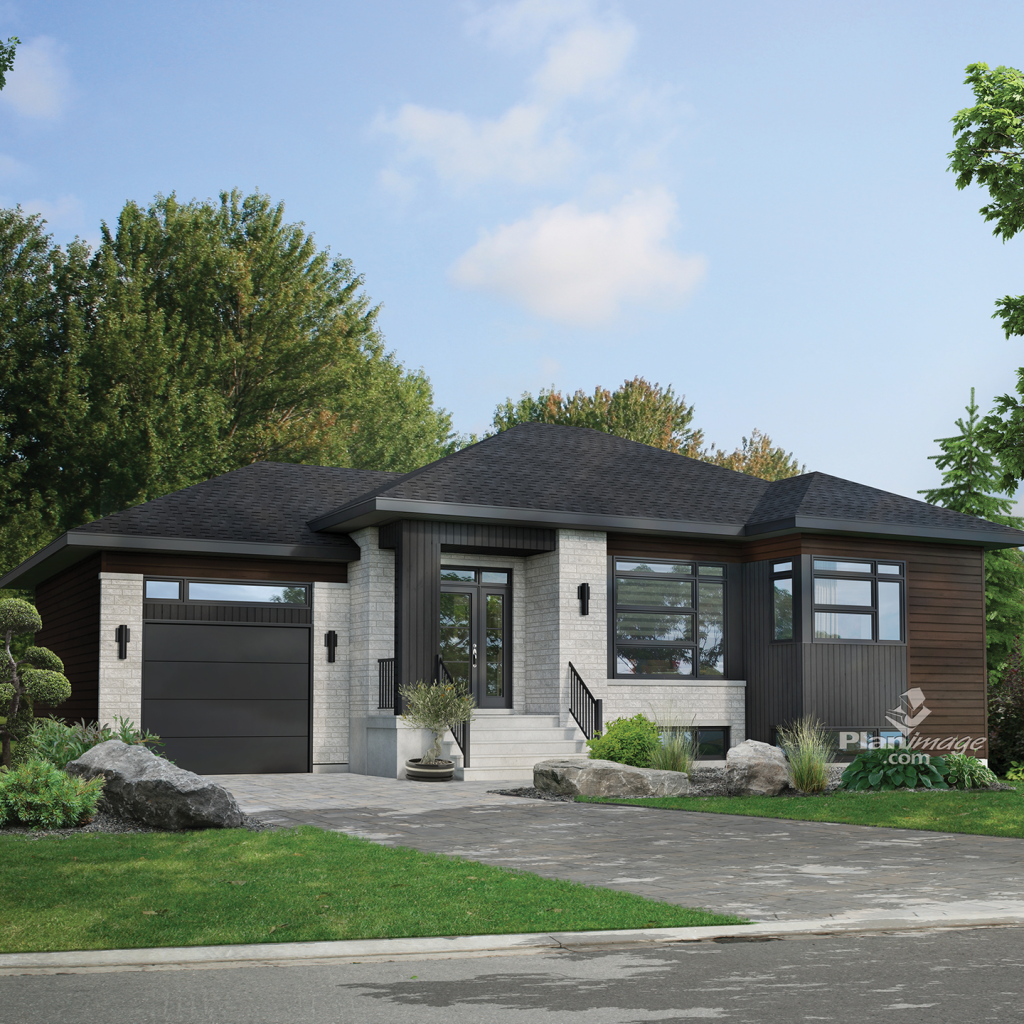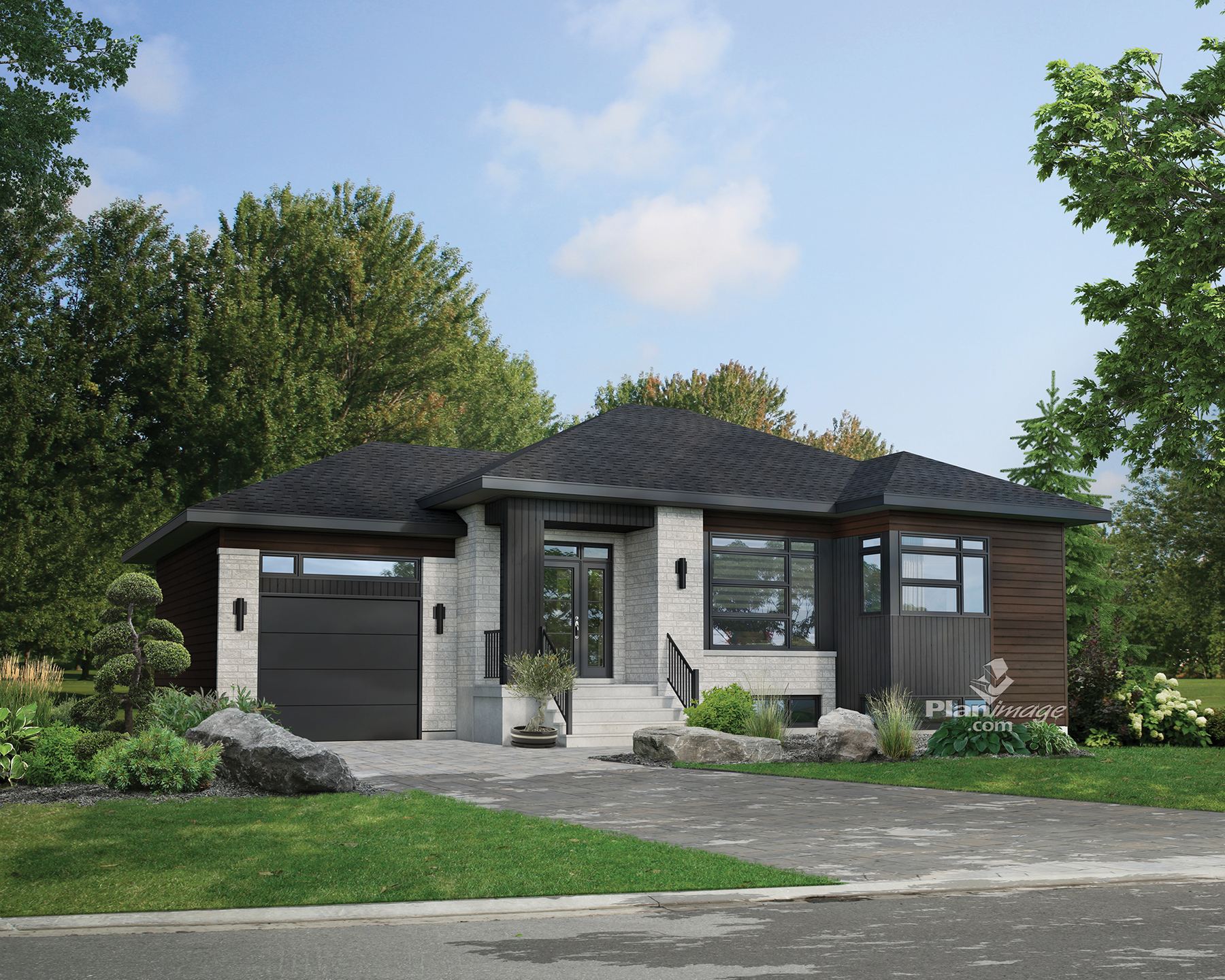Model: 11237 – Urban Style Urban Category Single family


This elegant one-storey house is characterized by its cladding made from aluminium, bricks and wood. It is 50 feet wide and 36 feet deep and offers 1150 feet of living area. It also has a spacious 343 square feet garage with more than enough room for a car. This open concept house has nine foot ceilings and includes an entrance with a lower riser, a living room, a dining room with an eight foot tall patio door, an L-shaped kitchen equipped with an island and a large pantry, a bathroom, an enclosed area for the washer and dryer as well as two rooms.
Factory installation of the structure
Floors, walls, indoor divisions and roof
Windows
Windows are preinstalled in our panels
Exterior finish
Exterior doors, exterior finish, roof coverings, porch, patio
Interior base finish
Doors and handles, mouldings and baseboard, gypsum and particle board stairs
Electricity + Air exchanger
Plomberie (préparation seulement)
Appareils non inclus
Interior finish
Plaster, paint, flooring, kitchen cabinets and vanity
*The mentioned price is for budget, indicative purposes and calculated from base materials. The actual cost of a house depends on many factors and may vary: the purchase option selected, the delivery city and some materials used to manufacture the residence. Applicable taxes, the land and connections to services are not included in the price.
**Note that excavation, foundation and backfilling work is not provided. Contact our team to find out more.